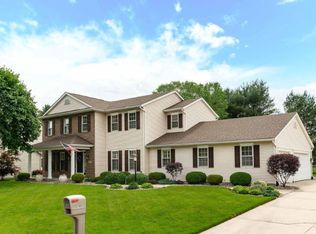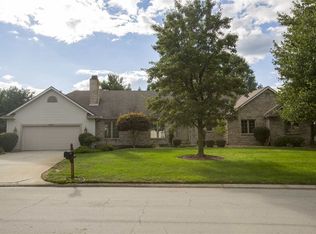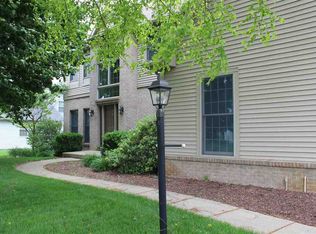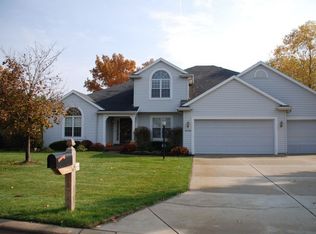Closed
$540,000
50777 Post Rd, Granger, IN 46530
4beds
3,949sqft
Single Family Residence
Built in 1997
0.41 Acres Lot
$560,700 Zestimate®
$--/sqft
$4,245 Estimated rent
Home value
$560,700
$533,000 - $589,000
$4,245/mo
Zestimate® history
Loading...
Owner options
Explore your selling options
What's special
Welcome to your dream home in Granger, IN, nestled within the acclaimed Penn Harris Madison School System. This 2-story, 4-bedroom gem, featuring a finished basement and a generous three-car garage, is a testament to comfortable and stylish living. Education takes center stage with proximity to Northpoint Elementary School, a cornerstone of academic excellence. Families will appreciate the seamless access to quality education within the renowned Penn Harris Madison School System, ensuring a solid foundation for your children's future. Beyond the front door, this residence seamlessly blends modern sophistication with functional design. Four bedrooms provide ample space for your family to grow, while the finished basement adds versatility to the living areas. Car enthusiasts will find delight in the three-car garage, offering both convenience and protection for their vehicles. Discover the perfect harmony of education and luxury living in this Granger home. Explore the possibilities and envision a future where your family thrives in a community that values both education and the comforts of home.
Zillow last checked: 8 hours ago
Listing updated: April 29, 2024 at 11:15am
Listed by:
Timothy T Vicsik 574-255-5858,
RE/MAX 100
Bought with:
Arpita Shah, RB20001564
McKinnies Realty, LLC
Source: IRMLS,MLS#: 202406071
Facts & features
Interior
Bedrooms & bathrooms
- Bedrooms: 4
- Bathrooms: 3
- Full bathrooms: 2
- 1/2 bathrooms: 1
Bedroom 1
- Level: Upper
Bedroom 2
- Level: Upper
Heating
- Natural Gas, Forced Air
Cooling
- Central Air
Appliances
- Included: Dishwasher, Microwave, Refrigerator, Dryer-Gas, Gas Range
- Laundry: Main Level
Features
- Bookcases, Ceiling Fan(s), Stone Counters, Eat-in Kitchen
- Flooring: Carpet, Tile
- Windows: Window Treatments
- Basement: Finished,Concrete
- Number of fireplaces: 1
- Fireplace features: Family Room
Interior area
- Total structure area: 5,325
- Total interior livable area: 3,949 sqft
- Finished area above ground: 2,876
- Finished area below ground: 1,073
Property
Parking
- Total spaces: 3
- Parking features: Attached, Garage Door Opener
- Attached garage spaces: 3
Features
- Levels: Two
- Stories: 2
- Patio & porch: Porch Covered
Lot
- Size: 0.41 Acres
- Dimensions: 105X168
- Features: 0-2.9999, Near Walking Trail
Details
- Parcel number: 710411329033.000011
Construction
Type & style
- Home type: SingleFamily
- Property subtype: Single Family Residence
Materials
- Vinyl Siding
- Roof: Asphalt,Shingle
Condition
- New construction: No
- Year built: 1997
Utilities & green energy
- Sewer: Septic Tank
- Water: Well
Community & neighborhood
Location
- Region: Granger
- Subdivision: Saddle Brook / Saddlebrook
HOA & financial
HOA
- Has HOA: Yes
- HOA fee: $155 annually
Other
Other facts
- Listing terms: Cash,Conventional
Price history
| Date | Event | Price |
|---|---|---|
| 4/29/2024 | Sold | $540,000 |
Source: | ||
| 3/1/2024 | Pending sale | $540,000 |
Source: | ||
| 2/28/2024 | Listing removed | $540,000 |
Source: | ||
| 2/27/2024 | Listed for sale | $540,000+86.2% |
Source: | ||
| 11/14/2011 | Sold | $290,000-3.3% |
Source: | ||
Public tax history
| Year | Property taxes | Tax assessment |
|---|---|---|
| 2024 | $3,692 -13.3% | $465,700 +9.9% |
| 2023 | $4,260 +18.5% | $423,600 -2.8% |
| 2022 | $3,594 +14.8% | $435,700 +21.2% |
Find assessor info on the county website
Neighborhood: 46530
Nearby schools
GreatSchools rating
- 8/10Northpoint Elementary SchoolGrades: K-5Distance: 1.4 mi
- 9/10Discovery Middle SchoolGrades: 6-8Distance: 4.8 mi
- 10/10Penn High SchoolGrades: 9-12Distance: 5.8 mi
Schools provided by the listing agent
- Elementary: Northpoint
- Middle: Discovery
- High: Penn
- District: Penn-Harris-Madison School Corp.
Source: IRMLS. This data may not be complete. We recommend contacting the local school district to confirm school assignments for this home.
Get pre-qualified for a loan
At Zillow Home Loans, we can pre-qualify you in as little as 5 minutes with no impact to your credit score.An equal housing lender. NMLS #10287.



