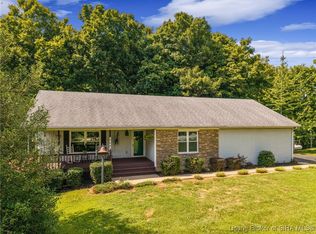Sold for $620,000
$620,000
5077 Stiller Road, Floyds Knobs, IN 47119
3beds
3,899sqft
Single Family Residence
Built in 2006
2.29 Acres Lot
$656,100 Zestimate®
$159/sqft
$2,729 Estimated rent
Home value
$656,100
$623,000 - $689,000
$2,729/mo
Zestimate® history
Loading...
Owner options
Explore your selling options
What's special
PRIVATE, CUSTOM BUILT, MOVE-IN READY 2.286-acre retreat right off Hwy 150 in Floyds Knobs! With nearly 4,000 finished square feet of space, this beauty features 3 bedrooms with bonus room & office, & 3.5 baths! 2-story great room w/ brand new pellet stove opens to kitchen w/ quartz countertops, tons of cabinet space, & stainless-steel appliances. First floor main bedroom is a private sanctuary w/ access to Composite wrap around deck & luxurious ensuite bath. Down the hall from the main bedroom you'll find the perfect office space & half bath! Upstairs includes two more bedrooms, one w/ a Juliet balcony & private deck to enjoy, a versatile bonus room, & full bath! Descend to the finished walkout basement to entertainer's paradise! Wet bar w/ beautiful river rock finished granite counters, microwave, wine cooler, & refrigerator. Theatre room, sitting area w/ additional pellet stove, & full bath with dual rainfall showerheads!
Walk out from the basement to large patio area w/ firepit & HUGE flat back yard! Septic lateral lines are out of the way for future pool possibilities! Need a workshop or place for your toys? We've got you covered w/ an attached 2-car garage & ADDITIONAL DETATCHED 2 CAR GARAGE (22X30) with tons of cabinetry & storage space! PRIVACY, TONS OF SPACE, ACREAGE, NO HOA, ADDITIONAL GARAGE, LOCATED IN FC SCHOOL DISTRICT! CHECKS ALL OF YOUR BOXES, RIGHT?
Zillow last checked: 8 hours ago
Listing updated: October 31, 2023 at 06:37am
Listed by:
Casey Churchill,
RE/MAX Advantage
Bought with:
Ollie Jones
Nest Realty
Source: SIRA,MLS#: 2023010503 Originating MLS: Southern Indiana REALTORS Association
Originating MLS: Southern Indiana REALTORS Association
Facts & features
Interior
Bedrooms & bathrooms
- Bedrooms: 3
- Bathrooms: 4
- Full bathrooms: 3
- 1/2 bathrooms: 1
Bedroom
- Description: Juliet balcony & private outdoor balcony!,Flooring: Carpet
- Level: Second
- Dimensions: 10.5 x 11.9
Bedroom
- Description: Flooring: Carpet
- Level: Second
- Dimensions: 10.5 x 10.10
Bedroom
- Description: No closet- bonus room,Flooring: Carpet
- Level: Second
- Dimensions: 11.1 x 21.7
Primary bathroom
- Description: Door to wrap around deck,Flooring: Luxury Vinyl Plank
- Level: First
- Dimensions: 13 x 15.9
Kitchen
- Description: Built in bench with table!,Flooring: Tile
- Level: First
- Dimensions: 20.9 x 25
Living room
- Description: Two story great room!,Flooring: Wood
- Level: First
- Dimensions: 13.5 x 19.7
Office
- Description: private bathroom access!,Flooring: Carpet
- Level: First
- Dimensions: 7.11 x 11.6
Other
- Description: Bar area!,Flooring: Tile
- Level: Lower
- Dimensions: 14.8 x 21.7
Other
- Description: Seating area!,Flooring: Tile
- Level: Lower
- Dimensions: 13.6 x 11.7
Other
- Description: Gym area!,Flooring: Tile
- Level: Lower
- Dimensions: 10.9 x 14.7
Other
- Description: Theatre room!,Flooring: Carpet
- Level: Lower
- Dimensions: 10.9 x 14.7
Heating
- Heat Pump
Cooling
- Central Air
Appliances
- Included: Dishwasher, Microwave, Oven, Range, Refrigerator, Water Softener
- Laundry: In Basement, Laundry Room
Features
- Breakfast Bar, Bookcases, Ceiling Fan(s), Eat-in Kitchen, Home Office, Jetted Tub, Bath in Primary Bedroom, Main Level Primary, Pantry, Storage, Vaulted Ceiling(s), Walk-In Closet(s)
- Windows: Blinds, Thermal Windows
- Basement: Finished,Walk-Out Access
- Number of fireplaces: 2
- Fireplace features: Pellet Stove
Interior area
- Total structure area: 3,899
- Total interior livable area: 3,899 sqft
- Finished area above ground: 2,430
- Finished area below ground: 1,469
Property
Parking
- Total spaces: 4
- Parking features: Attached, Detached, Garage, Garage Faces Side, Garage Door Opener
- Attached garage spaces: 4
- Details: Off Street
Features
- Levels: One and One Half
- Stories: 1
- Patio & porch: Balcony, Deck, Porch
- Exterior features: Balcony, Deck, Landscaping, Porch
- Has spa: Yes
- Has view: Yes
- View description: Park/Greenbelt
Lot
- Size: 2.29 Acres
- Features: Split Possible, Garden, Secluded, Wooded
Details
- Additional structures: Garage(s)
- Parcel number: 0031590077
- Zoning: Residential
- Zoning description: Residential
Construction
Type & style
- Home type: SingleFamily
- Architectural style: One and One Half Story
- Property subtype: Single Family Residence
Materials
- Brick, Frame, Stone
- Foundation: Poured
- Roof: Shingle
Condition
- New construction: No
- Year built: 2006
Utilities & green energy
- Sewer: Septic Tank
- Water: Connected, Public
Community & neighborhood
Location
- Region: Floyds Knobs
Other
Other facts
- Listing terms: Cash,Conventional,VA Loan
- Road surface type: Paved
Price history
| Date | Event | Price |
|---|---|---|
| 10/30/2023 | Sold | $620,000-1.6%$159/sqft |
Source: | ||
| 10/5/2023 | Pending sale | $630,000$162/sqft |
Source: | ||
| 9/18/2023 | Listed for sale | $630,000+8.6%$162/sqft |
Source: | ||
| 8/31/2022 | Sold | $580,000-1.7%$149/sqft |
Source: | ||
| 6/16/2022 | Price change | $589,900+0.2%$151/sqft |
Source: | ||
Public tax history
| Year | Property taxes | Tax assessment |
|---|---|---|
| 2024 | $4,152 +4.7% | $498,000 +8.2% |
| 2023 | $3,967 +15.5% | $460,400 +7.9% |
| 2022 | $3,435 +15.8% | $426,600 +14% |
Find assessor info on the county website
Neighborhood: 47119
Nearby schools
GreatSchools rating
- 7/10Highland Hills Middle SchoolGrades: 5-8Distance: 1.7 mi
- 10/10Floyd Central High SchoolGrades: 9-12Distance: 1.2 mi
- 8/10Floyds Knobs Elementary SchoolGrades: PK-4Distance: 2.7 mi

Get pre-qualified for a loan
At Zillow Home Loans, we can pre-qualify you in as little as 5 minutes with no impact to your credit score.An equal housing lender. NMLS #10287.
