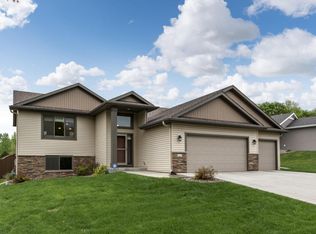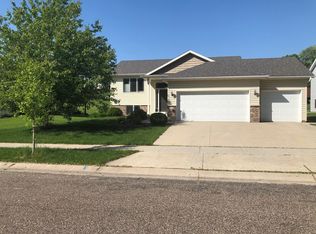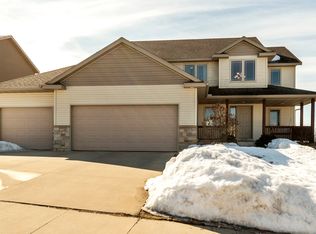Closed
$420,000
5077 Ridgeview Dr NW, Rochester, MN 55901
4beds
2,030sqft
Single Family Residence
Built in 2017
0.29 Acres Lot
$-- Zestimate®
$207/sqft
$2,621 Estimated rent
Home value
Not available
Estimated sales range
Not available
$2,621/mo
Zestimate® history
Loading...
Owner options
Explore your selling options
What's special
Perfectly positioned near parks and scenic biking and walking trails, this updated 4 bedroom, 3 bath home delivers both an active lifestyle plus inviting indoor spaces for entertaining. The open floor plan is filled with natural light and features new LVP flooring throughout the main living areas. The primary bedroom offers a walk in closet and a private bath with a floor to ceiling tiled shower. The kitchen is well appointed with granite countertops, birch cabinetry, and stainless steel appliances, ideal for everyday living and entertaining. Enjoy both a spacious living room and a separate family room, providing plenty of space to gather and relax. Step outside to a maintenance free deck overlooking a fully fenced backyard, perfect for outdoor enjoyment. Welcome home to comfort, convenience, and a location you'll love!
Zillow last checked: 8 hours ago
Listing updated: February 09, 2026 at 08:48am
Listed by:
Tiffany Carey 507-269-8678,
Re/Max Results,
Jason Carey 507-250-5361
Bought with:
Erin Smiler
Pemberton RE
Source: NorthstarMLS as distributed by MLS GRID,MLS#: 7001006
Facts & features
Interior
Bedrooms & bathrooms
- Bedrooms: 4
- Bathrooms: 3
- Full bathrooms: 2
- 3/4 bathrooms: 1
Bedroom
- Level: Main
- Area: 171 Square Feet
- Dimensions: 12'x14'3"
Bedroom 2
- Level: Main
- Area: 104.13 Square Feet
- Dimensions: 10'6"x9'11"
Bedroom 3
- Level: Lower
- Area: 164.67 Square Feet
- Dimensions: 13'x12'8"
Bedroom 4
- Level: Lower
- Area: 139.75 Square Feet
- Dimensions: 13'x10'9"
Primary bathroom
- Level: Main
- Area: 46.28 Square Feet
- Dimensions: 4'8"x9'11"
Bathroom
- Level: Main
- Area: 44.31 Square Feet
- Dimensions: 9'2"x4'10"
Bathroom
- Level: Lower
- Area: 49.08 Square Feet
- Dimensions: 4'9"x10'4"
Family room
- Level: Lower
- Area: 455.21 Square Feet
- Dimensions: 23'9"x19'2"
Foyer
- Level: Main
- Area: 35.11 Square Feet
- Dimensions: 6'7"x5'4"
Informal dining room
- Level: Main
- Area: 95.74 Square Feet
- Dimensions: 9'5"x10'2"
Kitchen
- Level: Main
- Area: 103.36 Square Feet
- Dimensions: 10'2"x10'2"
Living room
- Level: Main
- Area: 231 Square Feet
- Dimensions: 16'6"x14'
Storage
- Level: Lower
- Area: 98.61 Square Feet
- Dimensions: 8'4"x11'10"
Utility room
- Level: Lower
- Area: 143.16 Square Feet
- Dimensions: 12'11"x11'1"
Walk in closet
- Level: Main
- Area: 32.58 Square Feet
- Dimensions: 5'8"x5'9"
Heating
- Forced Air
Cooling
- Central Air
Appliances
- Included: Dishwasher, Dryer, Microwave, Range, Refrigerator, Stainless Steel Appliance(s), Washer
- Laundry: Lower Level
Features
- Basement: Block,Daylight,Finished,Full,Storage Space,Sump Pump
- Has fireplace: No
Interior area
- Total structure area: 2,030
- Total interior livable area: 2,030 sqft
- Finished area above ground: 1,094
- Finished area below ground: 936
Property
Parking
- Total spaces: 3
- Parking features: Attached
- Attached garage spaces: 3
Accessibility
- Accessibility features: None
Features
- Levels: Multi/Split
- Patio & porch: Composite Decking, Deck
- Fencing: Full
Lot
- Size: 0.29 Acres
- Features: Irregular Lot
Details
- Foundation area: 1094
- Parcel number: 740711075337
- Zoning description: Residential-Single Family
Construction
Type & style
- Home type: SingleFamily
- Property subtype: Single Family Residence
Materials
- Roof: Asphalt
Condition
- New construction: No
- Year built: 2017
Utilities & green energy
- Gas: Natural Gas
- Sewer: City Sewer/Connected
- Water: City Water/Connected
Community & neighborhood
Location
- Region: Rochester
- Subdivision: Ridgeview Manor 4th
HOA & financial
HOA
- Has HOA: No
Price history
| Date | Event | Price |
|---|---|---|
| 2/9/2026 | Sold | $420,000+5%$207/sqft |
Source: | ||
| 1/5/2026 | Pending sale | $400,000$197/sqft |
Source: | ||
| 1/2/2026 | Listed for sale | $400,000+13.6%$197/sqft |
Source: | ||
| 8/31/2021 | Sold | $352,029+1.2%$173/sqft |
Source: | ||
| 7/22/2021 | Pending sale | $348,000$171/sqft |
Source: | ||
Public tax history
| Year | Property taxes | Tax assessment |
|---|---|---|
| 2025 | $4,800 +8.5% | $361,200 +6% |
| 2024 | $4,422 | $340,600 -2.8% |
| 2023 | -- | $350,400 +1.9% |
Find assessor info on the county website
Neighborhood: 55901
Nearby schools
GreatSchools rating
- 8/10George W. Gibbs Elementary SchoolGrades: PK-5Distance: 0.9 mi
- 3/10Dakota Middle SchoolGrades: 6-8Distance: 0.3 mi
- 5/10John Marshall Senior High SchoolGrades: 8-12Distance: 4.9 mi
Schools provided by the listing agent
- Elementary: George Gibbs
- Middle: Dakota
- High: John Marshall
Source: NorthstarMLS as distributed by MLS GRID. This data may not be complete. We recommend contacting the local school district to confirm school assignments for this home.
Get pre-qualified for a loan
At Zillow Home Loans, we can pre-qualify you in as little as 5 minutes with no impact to your credit score.An equal housing lender. NMLS #10287.


