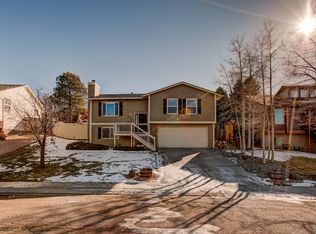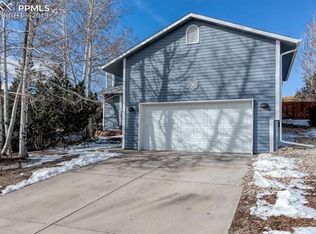Sold for $510,000
$510,000
5077 Old Mill Rd, Colorado Springs, CO 80917
4beds
2,392sqft
Single Family Residence
Built in 1984
6,612.41 Square Feet Lot
$490,100 Zestimate®
$213/sqft
$2,219 Estimated rent
Home value
$490,100
$466,000 - $515,000
$2,219/mo
Zestimate® history
Loading...
Owner options
Explore your selling options
What's special
Welcome to this charming single-family home located on Old Mill Rd. in Colorado Springs, CO. Built in 1984, this two-story property offers a cozy and inviting atmosphere for its residents. With a total of 3 bathrooms and 2,392 sq. ft. of finished living space, there is plenty of room for everyone to have their own private space and for lasting memories to be made. Situated on a 6,612 sq.ft. lot, there is ample outdoor space to enjoy the beautiful Colorado sun and scenery. The property features a classic split-level design with a well-maintained exterior and an inviting interior layout. The main level includes the living room, dining room, kitchen, and one of the bathrooms. Upstairs, you will find the three bedrooms, including the primary en-suite with bath.The home is filled with natural light from the abundance of windows and has been tastefully updated throughout the years. The kitchen boasts modern appliances and plenty of cabinet space for storage. The living room is the perfect place to relax and unwind after a long day. The bedrooms offer comfort and privacy, making them ideal for restful nights. Old Mill Rd. is conveniently located near schools, parks, shopping, and dining options, providing easy access to all the amenities you need. Whether you're looking for a peaceful retreat or a place to entertain friends and family, this property offers the best of both worlds. Nestled in a fantastic neighborhood with breathtaking view of Pikes Peak and access to hiking, this is an opportunity to not miss!
Zillow last checked: 8 hours ago
Listing updated: April 03, 2025 at 05:27am
Listed by:
Kathleen Haas 970-531-7448,
Colorado Realty 4 Less, LLC
Bought with:
Chandra Herman AHWD
BrightCO Home Group
Source: Pikes Peak MLS,MLS#: 1724089
Facts & features
Interior
Bedrooms & bathrooms
- Bedrooms: 4
- Bathrooms: 3
- Full bathrooms: 3
Basement
- Area: 930
Heating
- Forced Air, Natural Gas
Cooling
- Central Air
Appliances
- Included: Dishwasher, Disposal, Microwave, Oven, Refrigerator
- Laundry: Main Level
Features
- See Prop Desc Remarks, High Speed Internet
- Flooring: Tile, Vinyl/Linoleum
- Basement: Finished
- Has fireplace: Yes
Interior area
- Total structure area: 2,392
- Total interior livable area: 2,392 sqft
- Finished area above ground: 1,462
- Finished area below ground: 930
Property
Parking
- Total spaces: 2
- Parking features: Attached, Garage Amenities (Other), RV Access/Parking
- Attached garage spaces: 2
Features
- Fencing: Back Yard
- Has view: Yes
- View description: Mountain(s), View of Pikes Peak
Lot
- Size: 6,612 sqft
- Features: Sloped, Wooded
Details
- Parcel number: 6324102014
Construction
Type & style
- Home type: SingleFamily
- Architectural style: Ranch
- Property subtype: Single Family Residence
Materials
- Wood Siding, Other
- Foundation: Garden Level, Slab, Walk Out
- Roof: Composite Shingle
Condition
- Existing Home
- New construction: No
- Year built: 1984
Utilities & green energy
- Water: Municipal
Community & neighborhood
Location
- Region: Colorado Springs
Other
Other facts
- Listing terms: Cash,Conventional,FHA,VA Loan
Price history
| Date | Event | Price |
|---|---|---|
| 4/3/2025 | Sold | $510,000+2%$213/sqft |
Source: | ||
| 3/3/2025 | Contingent | $500,000$209/sqft |
Source: | ||
| 2/26/2025 | Price change | $500,000-4.8%$209/sqft |
Source: | ||
| 1/17/2025 | Listed for sale | $525,000+50%$219/sqft |
Source: | ||
| 7/21/2020 | Listing removed | $349,900-2.8%$146/sqft |
Source: Era Shields Real Estate #8246614 Report a problem | ||
Public tax history
| Year | Property taxes | Tax assessment |
|---|---|---|
| 2024 | $1,438 +9.2% | $32,380 |
| 2023 | $1,317 -7.8% | $32,380 +37.6% |
| 2022 | $1,429 | $23,530 -2.8% |
Find assessor info on the county website
Neighborhood: East Colorado Springs
Nearby schools
GreatSchools rating
- 8/10Scott Elementary SchoolGrades: PK-5Distance: 1.3 mi
- 6/10Jenkins Middle SchoolGrades: 6-8Distance: 1.9 mi
- 3/10Doherty High SchoolGrades: 9-12Distance: 1.2 mi
Schools provided by the listing agent
- Elementary: Scott
- Middle: Jenkins
- High: Doherty
- District: Colorado Springs 11
Source: Pikes Peak MLS. This data may not be complete. We recommend contacting the local school district to confirm school assignments for this home.
Get a cash offer in 3 minutes
Find out how much your home could sell for in as little as 3 minutes with a no-obligation cash offer.
Estimated market value$490,100
Get a cash offer in 3 minutes
Find out how much your home could sell for in as little as 3 minutes with a no-obligation cash offer.
Estimated market value
$490,100

