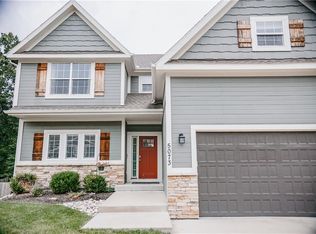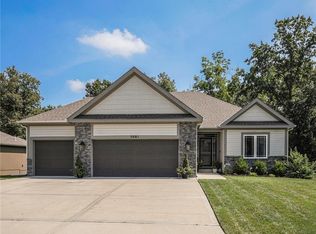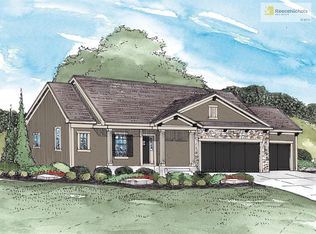Beautiful 4 bedroom 2.5 bath home in Gatewoods. This home is light & bright, with a large 8' kitchen island, quartz countertops, large walk-in pantry, fireplace, entire main floor is hardwood, covered deck with ceiling fan, beautiful treed lot, satin nickel door hardware, modern light fixtures, stainless steel appliances, all 4 bedrooms have a vault with ceiling fan, upgraded carpet. Home is almost complete, and ready to move into. Owner is a licensed Missouri real estate broker. Broker/Owner. Home is almost finished but we are still putting the final touches on it.
This property is off market, which means it's not currently listed for sale or rent on Zillow. This may be different from what's available on other websites or public sources.


