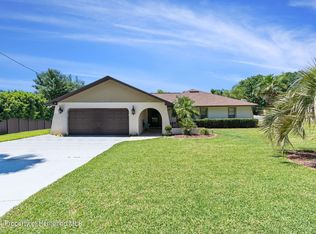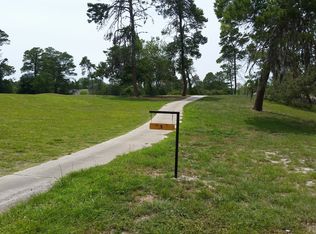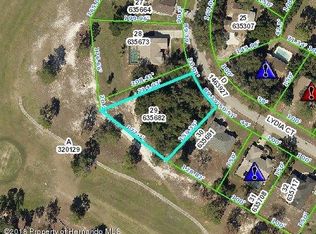For more information or to view this home call Vince Mina at 352.428.9792. Move-in ready, located on over a half acre, golf course home with three bedrooms, two baths, pool and a three car garage. The two car garage is attached and there is a new 26x18 detached block built garage. This home features a remodeled eat in kitchen with breakfast bar, new wood cabinets, new appliances and silestone countertops, dining room area and great room with new wood flooring, vaulted ceilings, master suite with two walk in closets, the remodeled master bath has dual sinks, garden tub and separate shower, the two spare bedrooms each have new wood flooring and walk in closets, there is an inside laundry room, and a spacious lanai area with a 30x14 inground pool. Additional improvements to this home all installed within the last four years include: double pane vinyl windows with plantation shutters, front doors, sliding doors, a/c system, variable speed pool pump, water softener, rescreened pool enclosure, pool heater, an auto screen in the lanai, 12x8 storage shed, privacy vinyl fencing on the right side of the house, aluminum fenced area on the left side of the house, and a whole house generator.
This property is off market, which means it's not currently listed for sale or rent on Zillow. This may be different from what's available on other websites or public sources.


