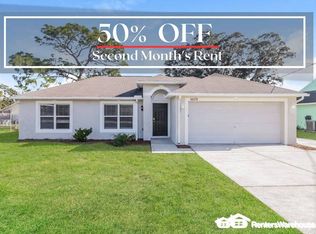Sold for $310,000
$310,000
5077 Kenmore St, Spring Hill, FL 34608
3beds
1,882sqft
Single Family Residence
Built in 1990
10,000 Square Feet Lot
$297,400 Zestimate®
$165/sqft
$1,889 Estimated rent
Home value
$297,400
$262,000 - $339,000
$1,889/mo
Zestimate® history
Loading...
Owner options
Explore your selling options
What's special
**Price Reduction! Highly Motivated Seller** Discover the perfect blend of modern upgrades and cozy charm in this beautifully updated home. Featuring a brand-new roof (2024) with a 25-year transferable warranty and a replaced drain field (2021), this residence offers long-term peace of mind. Plus, a one-year AHS Home Warranty is included for added assurance. The spacious layout boasts three generously sized bedrooms, two well-appointed bathrooms, and a two-car garage, providing ample space for comfortable living and storage. At the heart of the home is a large, open-concept kitchen, showcasing real wood cabinetry, stainless steel appliances, and elegant granite countertops—ideal for cooking and entertaining. The inviting living area features a charming wood-burning fireplace, creating a warm and welcoming ambiance for gatherings. Durable vinyl flooring flows throughout the main living spaces, offering both style and practicality. Each bedroom is designed for comfort, with walk-in closets providing plenty of storage. The expansive master suite serves as a private retreat, complete with a walk-in closet and a luxurious custom shower in the en-suite bathroom. Step outside to the large screened lanai, perfect for unwinding while enjoying the serene backyard setting. Don’t miss this opportunity to own a home that combines modern updates with timeless charm—schedule your showing today!
Zillow last checked: 8 hours ago
Listing updated: June 09, 2025 at 06:26pm
Listing Provided by:
Sandy Devoe 727-514-2356,
NEXTHOME LUXURY REAL ESTATE 813-335-3046
Bought with:
Heydi Hernandez Diaz, 3497750
AVENUE HOMES LLC
Sonia Moreno Parrado, 3470684
AVENUE HOMES LLC
Source: Stellar MLS,MLS#: W7870774 Originating MLS: West Pasco
Originating MLS: West Pasco

Facts & features
Interior
Bedrooms & bathrooms
- Bedrooms: 3
- Bathrooms: 2
- Full bathrooms: 2
Primary bedroom
- Features: Ceiling Fan(s), Walk-In Closet(s)
- Level: First
- Area: 204 Square Feet
- Dimensions: 12x17
Bedroom 1
- Features: Ceiling Fan(s), Walk-In Closet(s)
- Level: First
- Area: 196 Square Feet
- Dimensions: 14x14
Bedroom 2
- Features: Ceiling Fan(s), Walk-In Closet(s)
- Level: First
- Area: 110 Square Feet
- Dimensions: 11x10
Family room
- Features: Ceiling Fan(s)
- Level: First
- Area: 216 Square Feet
- Dimensions: 18x12
Kitchen
- Features: Granite Counters
- Level: First
- Area: 154 Square Feet
- Dimensions: 14x11
Laundry
- Level: First
- Area: 60 Square Feet
- Dimensions: 6x10
Living room
- Features: Ceiling Fan(s)
- Level: First
- Area: 312 Square Feet
- Dimensions: 26x12
Heating
- Central
Cooling
- Central Air
Appliances
- Included: Dishwasher, Dryer, Electric Water Heater, Microwave, Range, Refrigerator, Washer
- Laundry: Laundry Room, Washer Hookup
Features
- Ceiling Fan(s), Central Vacuum, Stone Counters, Walk-In Closet(s)
- Flooring: Luxury Vinyl
- Has fireplace: Yes
- Fireplace features: Wood Burning
Interior area
- Total structure area: 2,792
- Total interior livable area: 1,882 sqft
Property
Parking
- Total spaces: 2
- Parking features: Oversized
- Attached garage spaces: 2
Features
- Levels: One
- Stories: 1
- Patio & porch: Enclosed, Porch, Screened
- Exterior features: Lighting, Private Mailbox
- Fencing: Fenced,Wood
Lot
- Size: 10,000 sqft
- Dimensions: 80 x 125
Details
- Parcel number: R3232317517011100180
- Zoning: RES
- Special conditions: None
Construction
Type & style
- Home type: SingleFamily
- Property subtype: Single Family Residence
Materials
- Block, Stucco
- Foundation: Concrete Perimeter
- Roof: Shingle
Condition
- New construction: No
- Year built: 1990
Utilities & green energy
- Sewer: Septic Tank
- Water: Public
- Utilities for property: BB/HS Internet Available, Cable Available, Electricity Available, Phone Available, Water Available
Community & neighborhood
Location
- Region: Spring Hill
- Subdivision: SPRING HILL
HOA & financial
HOA
- Has HOA: No
Other fees
- Pet fee: $0 monthly
Other financial information
- Total actual rent: 0
Other
Other facts
- Listing terms: Cash,Conventional,FHA,VA Loan
- Ownership: Fee Simple
- Road surface type: Asphalt
Price history
| Date | Event | Price |
|---|---|---|
| 4/18/2025 | Sold | $310,000+2.3%$165/sqft |
Source: | ||
| 3/17/2025 | Pending sale | $303,000$161/sqft |
Source: | ||
| 3/6/2025 | Price change | $303,000-3.8%$161/sqft |
Source: | ||
| 2/21/2025 | Price change | $315,000-1.3%$167/sqft |
Source: | ||
| 2/12/2025 | Price change | $319,000-1.8%$170/sqft |
Source: | ||
Public tax history
| Year | Property taxes | Tax assessment |
|---|---|---|
| 2024 | $4,520 +26% | $297,964 +26.9% |
| 2023 | $3,589 +1.7% | $234,746 +23.5% |
| 2022 | $3,529 +43.5% | $190,122 +62.4% |
Find assessor info on the county website
Neighborhood: 34608
Nearby schools
GreatSchools rating
- 3/10Explorer K-8Grades: PK-8Distance: 1.3 mi
- 4/10Frank W. Springstead High SchoolGrades: 9-12Distance: 1.5 mi
Schools provided by the listing agent
- Elementary: Spring Hill Elementary
- Middle: Fox Chapel Middle School
- High: Frank W Springstead
Source: Stellar MLS. This data may not be complete. We recommend contacting the local school district to confirm school assignments for this home.
Get a cash offer in 3 minutes
Find out how much your home could sell for in as little as 3 minutes with a no-obligation cash offer.
Estimated market value$297,400
Get a cash offer in 3 minutes
Find out how much your home could sell for in as little as 3 minutes with a no-obligation cash offer.
Estimated market value
$297,400
