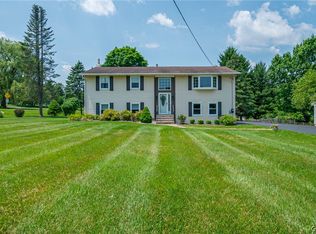Welcome to 5077 Kasson Road. This 1700 sq. ft. home sits on beautiful treed lot. Features 4 bedrooms, 1.5 baths, open concept stunning new McClurg kitchen with granite counter and stainless steel appliances, family room with wood burning fireplace with sliders to large deck and backyard, formal dining room and living room adorned with gorgeous hardwoods. Updates includes waterproofed basement, nest thermostats, new sump pump, remodeled kitchen and full bath and more! Close to all amenities and Marcellus Schools! WELCOME HOME!
This property is off market, which means it's not currently listed for sale or rent on Zillow. This may be different from what's available on other websites or public sources.
