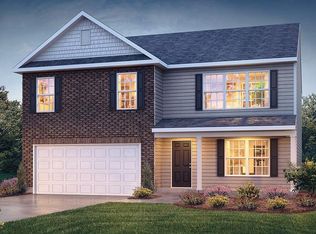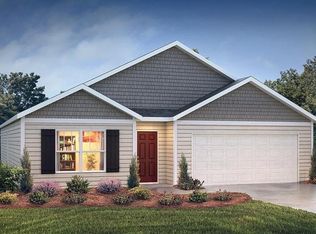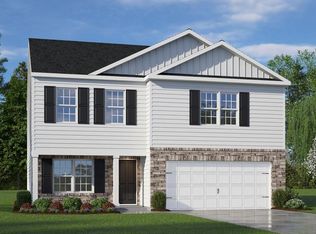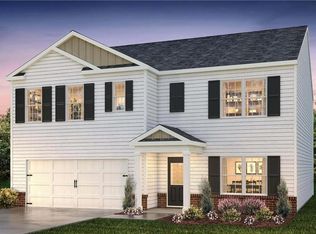Sold for $355,099 on 07/11/24
$355,099
5077 Crest Ct #40, Trinity, NC 27370
5beds
2,511sqft
Stick/Site Built, Residential, Single Family Residence
Built in 2024
0.4 Acres Lot
$365,600 Zestimate®
$--/sqft
$2,463 Estimated rent
Home value
$365,600
$307,000 - $435,000
$2,463/mo
Zestimate® history
Loading...
Owner options
Explore your selling options
What's special
Homesite 40 in a cul-de-sac! The Hayden is a 2-story/4 Bedroom/3 Bath/ 2 Car garage home in 2,511 square feet. The main level features a flex room adjacent to the foyer. The gourmet kitchen has an oversized island for extra seating & a large pantry, & it opens to the dining area & a spacious living room. A bedroom w/ a full bathroom completes the main level. The owner's suite offers an on-suite oversize shower, double vanities and a large walk-in closet. There are 3 additional bedrooms, a full bathroom, a walk-in laundry room, & a loft-style living room on the second level. Home is connected features a Z-Wave wifi programmable thermostat, a Z-Wave door lock, a Z-Wave wireless switch, a touchscreen Smart Home control panel, video doorbell; and an Echo Dot plus Amazon Show 5! Our homes offer quality materials and workmanship throughout, plus a one-year builder’s warranty and 10-year structural warranty is provided. A must see!!
Zillow last checked: 8 hours ago
Listing updated: July 12, 2024 at 07:45am
Listed by:
Dale Washington 336-254-6858,
DR Horton,
Chris Sherrill 970-396-9551,
DR Horton
Bought with:
Charles T. Beard, 190040
Carolina Homes For Sale
Source: Triad MLS,MLS#: 1138354 Originating MLS: Greensboro
Originating MLS: Greensboro
Facts & features
Interior
Bedrooms & bathrooms
- Bedrooms: 5
- Bathrooms: 3
- Full bathrooms: 3
- Main level bathrooms: 2
Primary bedroom
- Level: Second
- Dimensions: 13.08 x 20
Bedroom 2
- Level: Second
- Dimensions: 11 x 11.75
Bedroom 3
- Level: Second
- Dimensions: 12.42 x 11.33
Bedroom 4
- Level: Second
- Dimensions: 11.08 x 11.75
Bedroom 5
- Level: Main
- Dimensions: 11.67 x 10.67
Living room
- Level: Main
- Dimensions: 15.08 x 15.42
Loft
- Level: Second
- Dimensions: 11 x 12
Heating
- Forced Air, Electric
Cooling
- Central Air
Appliances
- Included: Microwave, Dishwasher, Cooktop, Electric Water Heater
Features
- Flooring: Carpet, Vinyl
- Has basement: No
- Attic: Pull Down Stairs
- Has fireplace: No
Interior area
- Total structure area: 2,511
- Total interior livable area: 2,511 sqft
- Finished area above ground: 2,511
Property
Parking
- Total spaces: 2
- Parking features: Garage, Attached
- Attached garage spaces: 2
Features
- Levels: Two
- Stories: 2
- Patio & porch: Porch
- Pool features: None
Lot
- Size: 0.40 Acres
- Features: City Lot
Details
- Parcel number: 7707492089
- Zoning: Residential
- Special conditions: Owner Sale
Construction
Type & style
- Home type: SingleFamily
- Property subtype: Stick/Site Built, Residential, Single Family Residence
Materials
- Stone, Vinyl Siding
- Foundation: Slab
Condition
- New Construction
- New construction: Yes
- Year built: 2024
Utilities & green energy
- Sewer: Public Sewer
- Water: Public
Community & neighborhood
Location
- Region: Trinity
- Subdivision: Ridge Pointe
HOA & financial
HOA
- Has HOA: Yes
- HOA fee: $60 monthly
Other
Other facts
- Listing agreement: Exclusive Right To Sell
- Listing terms: Cash,Conventional,FHA,NC Housing,VA Loan
Price history
| Date | Event | Price |
|---|---|---|
| 7/11/2024 | Sold | $355,099-1.3% |
Source: | ||
| 6/8/2024 | Pending sale | $359,699 |
Source: | ||
| 6/6/2024 | Price change | $359,699+0.6% |
Source: | ||
| 5/23/2024 | Pending sale | $357,449 |
Source: | ||
| 5/15/2024 | Price change | $357,449+2% |
Source: | ||
Public tax history
Tax history is unavailable.
Neighborhood: 27370
Nearby schools
GreatSchools rating
- 2/10Trinity ElementaryGrades: K-5Distance: 0.9 mi
- 2/10Trinity Middle SchoolGrades: 6-8Distance: 0.4 mi
- 5/10Trinity HighGrades: 9-12Distance: 0.7 mi
Schools provided by the listing agent
- Elementary: Trinity
- Middle: Trinity
- High: Trinity
Source: Triad MLS. This data may not be complete. We recommend contacting the local school district to confirm school assignments for this home.
Get a cash offer in 3 minutes
Find out how much your home could sell for in as little as 3 minutes with a no-obligation cash offer.
Estimated market value
$365,600
Get a cash offer in 3 minutes
Find out how much your home could sell for in as little as 3 minutes with a no-obligation cash offer.
Estimated market value
$365,600



