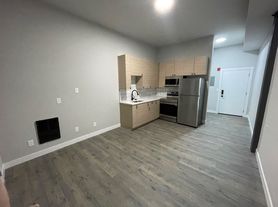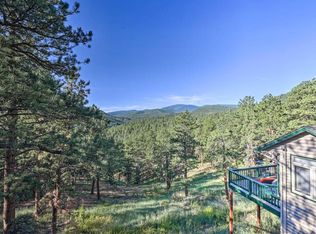Beautiful 2-bed, 1-bath condo within walking distance to downtown Evergreen and Evergreen Lake. This rare end unit has high ceilings, lots of light, fresh paint, and a newly remodeled kitchen with quartz countertops, new stainless steel appliances and a chef's sink.
A floor-to-ceiling river rock gas fireplace will keep you cozy in the winter months while an East-facing balcony gets wonderful sunshine all year round.
The spacious primary bedroom offers high ceilings and a large closet, while the equally large second bedroom can also be used as an office. Both bedrooms have views of Little Cub Creek, with plenty of deer and elk visiting throughout the year.
This quiet condo community is mostly owner-occupied, with friendly and respectful neighbors. The neighborhood offers great walking trails and is right next door to the Evergreen Library.
A perfect spot for a single person or couple. We love our pets here in Colorado, so your well-behaved canine friend is welcome!
Check out this peaceful, updated condo right in the heart of Evergreen.
Thank you for your interest in my place!
Renter is responsible for gas, electric, water and Internet. Trash and snow removal in common areas is managed through building's HOA. Tenant to remove snow from the unit's front porch and balcony.
12-month lease. Longer leases are negotiable!
No smoking is allowed in or around property. One (up to 50 pound) dog is allowed with pet rent of $35/month.
Apartment for rent
Accepts Zillow applications
$2,550/mo
5077 Camel Heights Rd UNIT B, Evergreen, CO 80439
2beds
975sqft
This listing now includes required monthly fees in the total price. Learn more
Apartment
Available Thu Jan 15 2026
Dogs OK
In unit laundry
Off street parking
Baseboard, forced air, fireplace
What's special
Fresh paintRare end unitQuartz countertopsSpacious primary bedroomLarge closetNewly remodeled kitchenNew stainless steel appliances
- 32 days |
- -- |
- -- |
Zillow last checked: 10 hours ago
Listing updated: December 29, 2025 at 02:43pm
Learn more about the building:
Travel times
Facts & features
Interior
Bedrooms & bathrooms
- Bedrooms: 2
- Bathrooms: 1
- Full bathrooms: 1
Heating
- Baseboard, Forced Air, Fireplace
Appliances
- Included: Dishwasher, Dryer, Freezer, Oven, Refrigerator, Washer
- Laundry: In Unit
Features
- Flooring: Hardwood
- Has fireplace: Yes
Interior area
- Total interior livable area: 975 sqft
Property
Parking
- Parking features: Off Street
- Details: Contact manager
Features
- Exterior features: Bicycle storage, Electricity not included in rent, Gas not included in rent, Green belt, Heating system: Baseboard, Heating system: Forced Air, Internet not included in rent, New appliances, Private storage room, Quartz countertops, Recently updated kitchen, Walking distance to Evergreen Lake and downtown, Water not included in rent
Details
- Parcel number: 5110410003
Construction
Type & style
- Home type: Apartment
- Property subtype: Apartment
Building
Management
- Pets allowed: Yes
Community & HOA
Location
- Region: Evergreen
Financial & listing details
- Lease term: 1 Year
Price history
| Date | Event | Price |
|---|---|---|
| 12/29/2025 | Listed for rent | $2,550$3/sqft |
Source: Zillow Rentals | ||
| 12/22/2025 | Listing removed | $2,550$3/sqft |
Source: Zillow Rentals | ||
| 12/1/2025 | Listed for rent | $2,550+70%$3/sqft |
Source: Zillow Rentals | ||
| 7/12/2024 | Sold | $425,000$436/sqft |
Source: | ||
| 4/30/2024 | Pending sale | $425,000$436/sqft |
Source: | ||
Neighborhood: 80439
Nearby schools
GreatSchools rating
- 7/10Wilmot Elementary SchoolGrades: PK-5Distance: 0.8 mi
- 8/10Evergreen Middle SchoolGrades: 6-8Distance: 4.3 mi
- 9/10Evergreen High SchoolGrades: 9-12Distance: 0.4 mi

