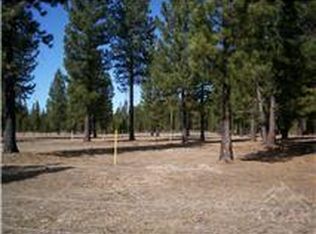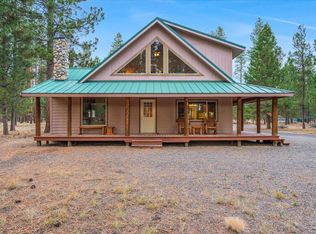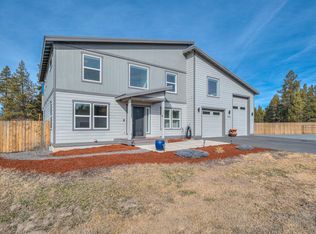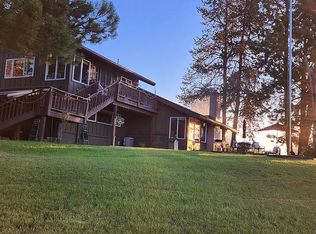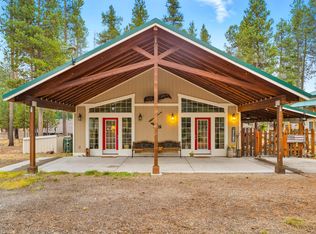8.56 Acre hobby farm backed to forest land with the river close by! Serene and quiet, this home is nestled in the pines and is delightful all year round. 3 beds, 1 bath open concept, perfect for country living! New dishwasher and oven. Beautiful 8 horse barn with hay storage, tack room and cross tie accessible. Round pen in the back pasture and fire pit. Insulated 60x40 shop with large 40x20 loft and concrete floors, remote control doors and new electrical. Property is newly fenced and cross fenced for horses pastures. Back yard has small pond and is newly landscaped with sprinkler system. Come and take a look you will be glad you did! This property can be sold in conjunction with 50775 Masten road, empty lot.
Active
$830,000
50765 Masten Rd, La Pine, OR 97739
3beds
1baths
1,780sqft
Est.:
Single Family Residence
Built in 1976
8.56 Acres Lot
$-- Zestimate®
$466/sqft
$-- HOA
What's special
River close byFire pitBacked to forest landRemote control doorsNew dishwasher and oven
- 74 days |
- 329 |
- 6 |
Zillow last checked: 8 hours ago
Listing updated: January 16, 2026 at 01:02pm
Listed by:
Powell Team Real Estate LLC 541-408-6333
Source: Oregon Datashare,MLS#: 220212479
Tour with a local agent
Facts & features
Interior
Bedrooms & bathrooms
- Bedrooms: 3
- Bathrooms: 1
Heating
- Fireplace(s), Electric, Wood
Cooling
- None
Appliances
- Included: Dishwasher, Microwave, Oven, Range, Refrigerator, Water Heater
Features
- Ceiling Fan(s), Kitchen Island, Open Floorplan, Pantry, Primary Downstairs
- Flooring: Laminate, Vinyl
- Windows: Vinyl Frames
- Basement: None
- Has fireplace: Yes
- Fireplace features: Living Room, Wood Burning
- Common walls with other units/homes: No Common Walls
Interior area
- Total structure area: 1,780
- Total interior livable area: 1,780 sqft
Property
Parking
- Total spaces: 6
- Parking features: Asphalt, Driveway, Garage Door Opener, Gravel, RV Access/Parking, RV Garage, Storage, Workshop in Garage
- Garage spaces: 6
- Has uncovered spaces: Yes
Features
- Levels: One
- Stories: 1
- Patio & porch: Covered, Front Porch, Patio, Rear Porch
- Fencing: Fenced
- Has view: Yes
- View description: Forest
Lot
- Size: 8.56 Acres
- Features: Adjoins Public Lands, Garden, Landscaped, Native Plants, Pasture, Sprinklers In Rear, Water Feature, Wooded
Details
- Additional structures: Barn(s), RV/Boat Storage, Stable(s), Storage, Workshop
- Additional parcels included: This property is made up of 3 tax lots 168491 5 acres with Structures 161270 3.56 in front of the 5 acres no structures Adjoining tax lot 245363 144138 8.6 acres is also for sale, same owners
- Parcel number: 168491
- Zoning description: Erika/LM/WA
- Special conditions: Standard
- Horses can be raised: Yes
Construction
Type & style
- Home type: SingleFamily
- Architectural style: Bungalow
- Property subtype: Single Family Residence
Materials
- Frame
- Foundation: Slab
- Roof: Metal
Condition
- New construction: No
- Year built: 1976
Utilities & green energy
- Sewer: Septic Tank
- Water: Well
Community & HOA
Community
- Features: Access to Public Lands
- Security: Carbon Monoxide Detector(s), Smoke Detector(s)
- Subdivision: Arena Acres Phase 3
HOA
- Has HOA: No
Location
- Region: La Pine
Financial & listing details
- Price per square foot: $466/sqft
- Tax assessed value: $27,260
- Annual tax amount: $3,530
- Date on market: 12/1/2025
- Cumulative days on market: 74 days
- Listing terms: Cash,Conventional,FHA,VA Loan
- Inclusions: Refrigerator, oven/stove, dishwasher
- Exclusions: Washer, dryer
- Has irrigation water rights: Yes
- Acres allowed for irrigation: 5
- Road surface type: Gravel, Paved
Estimated market value
Not available
Estimated sales range
Not available
$2,197/mo
Price history
Price history
| Date | Event | Price |
|---|---|---|
| 12/1/2025 | Listed for sale | $830,000+38.3%$466/sqft |
Source: | ||
| 4/29/2021 | Sold | $600,000-4%$337/sqft |
Source: | ||
| 1/22/2021 | Listing removed | $625,000$351/sqft |
Source: | ||
| 12/1/2020 | Listed for sale | $625,000+25.5%$351/sqft |
Source: Fred Real Estate Group #220113158 Report a problem | ||
| 7/17/2018 | Listing removed | $498,000$280/sqft |
Source: Gould & Associates Realty #201803532 Report a problem | ||
Public tax history
Public tax history
| Year | Property taxes | Tax assessment |
|---|---|---|
| 2016 | -- | $537 |
| 2015 | $6 +0.6% | $537 |
| 2014 | $6 | $537 |
Find assessor info on the county website
BuyAbility℠ payment
Est. payment
$4,631/mo
Principal & interest
$3946
Property taxes
$394
Home insurance
$291
Climate risks
Neighborhood: 97739
Nearby schools
GreatSchools rating
- 4/10Lapine Elementary SchoolGrades: K-5Distance: 5 mi
- 2/10Lapine Middle SchoolGrades: 6-8Distance: 5 mi
- 2/10Lapine Senior High SchoolGrades: 9-12Distance: 5.1 mi
Schools provided by the listing agent
- Elementary: LaPine Elem
- Middle: LaPine Middle
- High: LaPine Sr High
Source: Oregon Datashare. This data may not be complete. We recommend contacting the local school district to confirm school assignments for this home.
- Loading
- Loading
