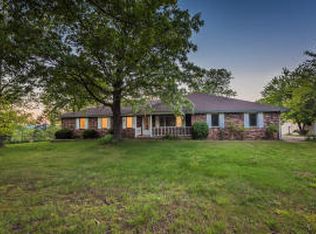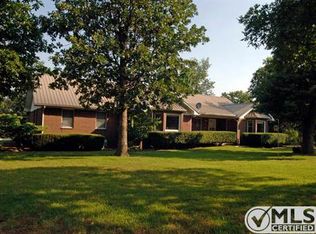This beautiful 4 bedroom 3 bath home sits off the road for privacy atop one of the highest points in the area. The home features a large kitchen, study, wood fireplace, 2 car attached and 2 car detached garages and a 19x29 outbuilding that could be a workshop or future guest quarters. Enjoy spectacular sunsets and a nice breeze from the screened porch - you won't want to leave! Internet is available. Currently using Windstream 30 mp Broadband High Speed.
This property is off market, which means it's not currently listed for sale or rent on Zillow. This may be different from what's available on other websites or public sources.


