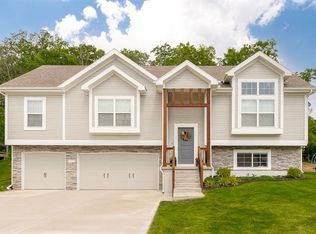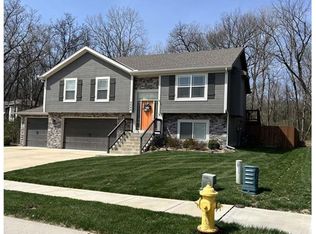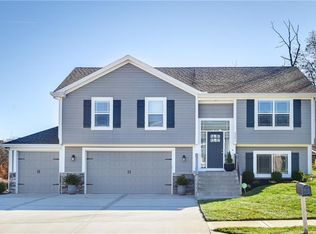Beautiful split level home in fantastic location. Soaring vaulted ceilings in main living area with beautiful hardwoods throughout great room, dining room, kitchen and hallway. Custom light fixtures in entry and dining room. Kitchen offers stainless appliances, large island and pantry. Enjoy the spacious great room with wood floors and fireplace. Main level laundry. Generous master bedroom with walk-in closet. Master bathroom tastefully updated with double vanities, shower and enormous soaking tub. Basement offers a nice rec room with 4th bedroom and 3rd full bathroom. Don't miss the extra closet space in the utility room. Enjoy the privacy of the back yard which backs to greenspace and cul-de-sac location. Park Hill School district! Must see!
This property is off market, which means it's not currently listed for sale or rent on Zillow. This may be different from what's available on other websites or public sources.


