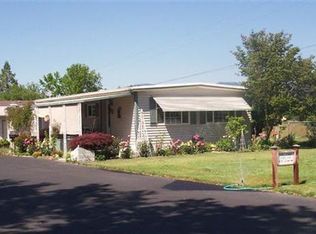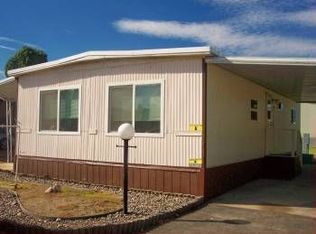Comfortable single wide home ready for new owners! Located in Riviera Estates, a 55+ park, this 2 bedroom 2 bath split floor plan 924 square foot home features newer vinyl flooring and updated heat pump. The park features beautiful river access and an active community during non COVID times. Call today!
This property is off market, which means it's not currently listed for sale or rent on Zillow. This may be different from what's available on other websites or public sources.

