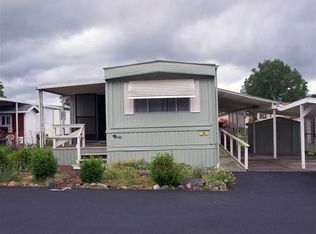Spacious 3 bedroom, 2 bath home located in the beautiful 55+ Riviera Mobile Park near the Rogue River. The home features a living room, family room (which can be used as a large dining area), and indoor laundry with storage. One bedroom features a Jack n' Jill access to the laundry room - for easy access when coming in from working in the yard. Home includes all the appliances, new roof in 2020, Heat & A/C, and nice size shed / workshop. Vinyl windows, and Carport large enough for two cars. Enjoy the spacious front porch while sipping your coffee or tea. This home has easy access to the Rogue River for fishing, birdwatching, or just relaxing. Also available to residents is an active community and club house (after Covid). Park approval required. One pet allowed. Check with Park Management. RV storage available - check with Park Management for additional cost.
This property is off market, which means it's not currently listed for sale or rent on Zillow. This may be different from what's available on other websites or public sources.
