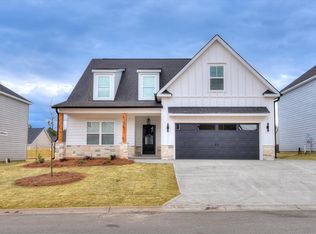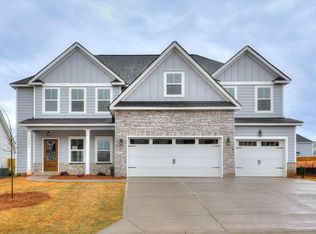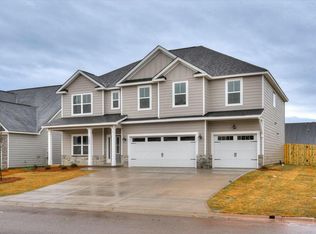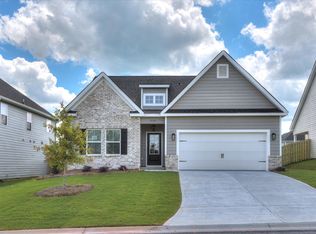Sold for $429,900 on 03/06/25
$429,900
5076 CHIMNEY SWIFT PATH Path, Aiken, SC 29803
5beds
2,863sqft
Single Family Residence
Built in 2024
9,583.2 Square Feet Lot
$436,200 Zestimate®
$150/sqft
$-- Estimated rent
Home value
$436,200
$397,000 - $480,000
Not available
Zestimate® history
Loading...
Owner options
Explore your selling options
What's special
New Construction home ''The Jefferson 7'' plan by locally owned and operated Oconee Capital Homes! This beauty boasts 4 bedrooms, 4 full bathrooms, a flex room, includes a a covered front and back porch, and a two car garage! Ample living space on both the main floor and upper floor with the finest features and finishes including hard surface countertops and an electric fireplace! The main floor has a formal dining room and a large great room that opens up to the luxury kitchen which includes a pantry, a large island, hard surface countertops, tiled backsplash, and stainless steel appliances. The main floor offers a primary bedroom and ensuite with a dual vanity, walk-in closet, and tiled walk-in shower. You'll also find a guest bedroom and full bathroom on the main floor. Situated on the upper floor is the flex room and two additional bedrooms and two additional full bathrooms. The home will also be fully landscaped and includes an irrigation system. The Sanctuary offers a community garden, walking trail, sidewalks, and street lights. Please note, *OPTIONS IN THE HOME ARE SUBJECT TO CHANGE PRIOR TO COMPLETION OR DURING THE PERIOD OF THE ACCEPTED CONTRACT. PLEASE CONFIRM SCHOOLS AND ROOM SIZES. INFORMATION DEEMED RELIABLE BUT NOT GUARANTEED. *PHOTOS for visual purposes ONLY, finishes, colors, and selections will differ from listing photos*
Zillow last checked: 8 hours ago
Listing updated: March 07, 2025 at 12:59pm
Listed by:
The Sanctuary Team,
Meybohm Real Estate - Aiken,
Katie Morris 706-840-3501,
Meybohm Real Estate - Evans
Bought with:
Karen A Daly, SC97250
Meybohm Commercial Properties
Source: Hive MLS,MLS#: 536946
Facts & features
Interior
Bedrooms & bathrooms
- Bedrooms: 5
- Bathrooms: 4
- Full bathrooms: 4
Primary bedroom
- Level: Main
- Dimensions: 14 x 15
Bedroom 2
- Level: Main
- Dimensions: 13 x 13
Bedroom 3
- Level: Upper
- Dimensions: 13 x 13
Bedroom 4
- Level: Upper
- Dimensions: 16 x 11
Breakfast room
- Level: Main
- Dimensions: 12 x 8
Dining room
- Level: Main
- Dimensions: 13 x 13
Great room
- Level: Main
- Dimensions: 12 x 23
Kitchen
- Level: Main
- Dimensions: 12 x 14
Heating
- Electric, Heat Pump
Cooling
- Central Air
Appliances
- Included: Dishwasher, Disposal, Electric Range, Microwave
Features
- Eat-in Kitchen, Smoke Detector(s), Washer Hookup, Electric Dryer Hookup
- Flooring: Carpet, Ceramic Tile, Luxury Vinyl
- Attic: Storage
- Number of fireplaces: 1
- Fireplace features: Great Room
Interior area
- Total structure area: 2,863
- Total interior livable area: 2,863 sqft
Property
Parking
- Parking features: Attached, Garage
- Has garage: Yes
Features
- Levels: Two
- Patio & porch: Front Porch, Patio
- Exterior features: None
Lot
- Size: 9,583 sqft
- Features: Landscaped, Sprinklers In Front, Sprinklers In Rear
Details
- Parcel number: 1222009006
Construction
Type & style
- Home type: SingleFamily
- Architectural style: Two Story
- Property subtype: Single Family Residence
Materials
- HardiPlank Type
- Foundation: Slab
- Roof: Composition
Condition
- New Construction
- New construction: Yes
- Year built: 2024
Details
- Builder name: Oconee Capital Homes
Utilities & green energy
- Sewer: Public Sewer
- Water: Public
Community & neighborhood
Community
- Community features: See Remarks
Location
- Region: Aiken
- Subdivision: The Sanctuary
HOA & financial
HOA
- Has HOA: Yes
- HOA fee: $450 monthly
Other
Other facts
- Listing agreement: Exclusive Right To Sell
- Listing terms: VA Loan,Cash,Cert Required,Conventional
Price history
| Date | Event | Price |
|---|---|---|
| 3/6/2025 | Sold | $429,900$150/sqft |
Source: | ||
| 1/8/2025 | Pending sale | $429,900$150/sqft |
Source: | ||
| 1/7/2025 | Listed for sale | $429,900$150/sqft |
Source: | ||
Public tax history
| Year | Property taxes | Tax assessment |
|---|---|---|
| 2025 | -- | $3,000 -9.1% |
| 2024 | $773 | $3,300 +824.4% |
| 2023 | -- | $357 |
Find assessor info on the county website
Neighborhood: 29803
Nearby schools
GreatSchools rating
- 7/10East Aiken Elementary SchoolGrades: PK-5Distance: 3.1 mi
- 5/10M. B. Kennedy Middle SchoolGrades: 6-8Distance: 1.3 mi
- 6/10South Aiken High SchoolGrades: 9-12Distance: 1.2 mi
Schools provided by the listing agent
- Elementary: East Aiken
- Middle: Kennedy
- High: SOUTH AIKEN
Source: Hive MLS. This data may not be complete. We recommend contacting the local school district to confirm school assignments for this home.

Get pre-qualified for a loan
At Zillow Home Loans, we can pre-qualify you in as little as 5 minutes with no impact to your credit score.An equal housing lender. NMLS #10287.
Sell for more on Zillow
Get a free Zillow Showcase℠ listing and you could sell for .
$436,200
2% more+ $8,724
With Zillow Showcase(estimated)
$444,924


