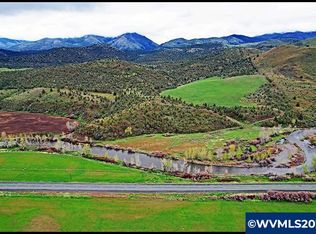Closed
$435,000
50753 Highway 26, Mount Vernon, OR 97865
3beds
1baths
1,648sqft
Single Family Residence
Built in 1918
53.2 Acres Lot
$431,200 Zestimate®
$264/sqft
$1,577 Estimated rent
Home value
$431,200
Estimated sales range
Not available
$1,577/mo
Zestimate® history
Loading...
Owner options
Explore your selling options
What's special
Spanning 53.20 acres, this property includes 7.50 acres of irrigation rights dating back to 1885 and 1962. The farmhouse is fed by a spring. There is a 8'x24' enclosed front porch and 8'x32' enclosed back porch, which also serves as additional storage and a laundry space. The kitchen features laminate flooring and original cabinets with cast iron pulls, while the bathroom showcases a claw foot tub. The property comes with multiple outbuildings, a root cellar, a 12'x24' hickory shed with loft storage, and a metal barn with roll-up doors on both sides. Furthermore, there is a chicken coop, pig pen, fenced and cross-fenced areas, and pear and plum trees on site. Noteworthy is the Cummings School House, measuring 24'x40' with a 6'x24' porch, foundation, showcasing an original chalk rail and offering great potential.
Zillow last checked: 8 hours ago
Listing updated: August 07, 2025 at 04:53pm
Listed by:
Madden Realty 541-792-0031
Bought with:
Homestead Realty LLC
Source: Oregon Datashare,MLS#: 220188735
Facts & features
Interior
Bedrooms & bathrooms
- Bedrooms: 3
- Bathrooms: 1
Heating
- Electric, Wood
Cooling
- None
Appliances
- Included: Range, Water Heater
Features
- Ceiling Fan(s)
- Flooring: Carpet, Hardwood, Laminate
- Windows: Vinyl Frames
- Basement: None
- Has fireplace: No
- Common walls with other units/homes: No Common Walls
Interior area
- Total structure area: 1,648
- Total interior livable area: 1,648 sqft
Property
Parking
- Parking features: Other
Features
- Levels: Two
- Stories: 2
- Fencing: Fenced
- Has view: Yes
- View description: Mountain(s)
- Waterfront features: River Front
Lot
- Size: 53.20 Acres
- Features: Garden, Level, Native Plants, Pasture, Sloped
Details
- Additional structures: Barn(s), Poultry Coop, Shed(s), Storage, Other
- Parcel number: 6251
- Zoning description: EFU
- Special conditions: Standard
- Horses can be raised: Yes
Construction
Type & style
- Home type: SingleFamily
- Architectural style: Other
- Property subtype: Single Family Residence
Materials
- Frame
- Foundation: Concrete Perimeter
- Roof: Metal
Condition
- New construction: No
- Year built: 1918
Utilities & green energy
- Sewer: Septic Tank
- Water: Spring
Community & neighborhood
Location
- Region: Mount Vernon
Other
Other facts
- Has irrigation water rights: Yes
- Listing terms: Cash,Conventional
- Road surface type: Paved
Price history
| Date | Event | Price |
|---|---|---|
| 8/7/2025 | Sold | $435,000-1.1%$264/sqft |
Source: | ||
| 4/11/2025 | Pending sale | $439,900$267/sqft |
Source: | ||
| 11/9/2024 | Price change | $439,900-2.2%$267/sqft |
Source: | ||
| 8/23/2024 | Listed for sale | $450,000+87.5%$273/sqft |
Source: | ||
| 5/1/2018 | Sold | $240,000$146/sqft |
Source: Public Record | ||
Public tax history
| Year | Property taxes | Tax assessment |
|---|---|---|
| 2024 | $1,933 +1.9% | $139,744 +3% |
| 2023 | $1,898 +3.8% | $135,674 +3% |
| 2022 | $1,827 +3.2% | $131,723 +3% |
Find assessor info on the county website
Neighborhood: 97865
Nearby schools
GreatSchools rating
- 5/10Dayville SchoolGrades: PK-12Distance: 10.6 mi

Get pre-qualified for a loan
At Zillow Home Loans, we can pre-qualify you in as little as 5 minutes with no impact to your credit score.An equal housing lender. NMLS #10287.
