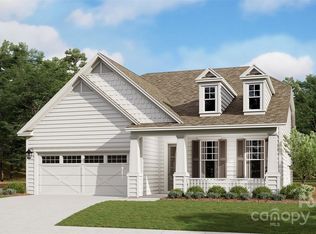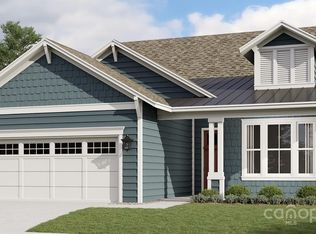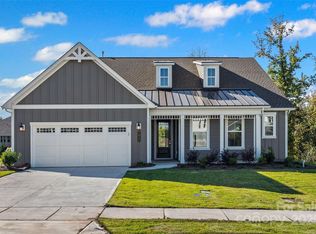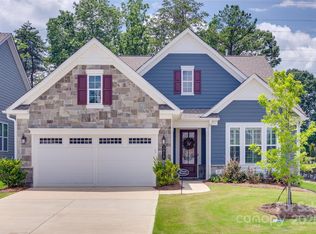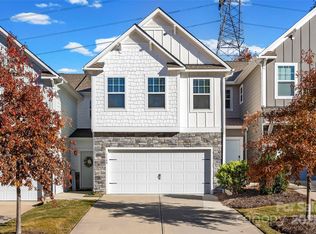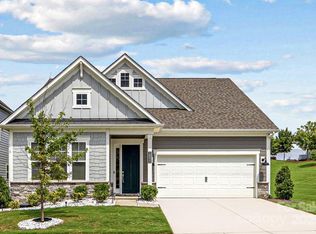This Dogwood Model is a dream come true. Very Spacious 2 bedroom, 2 bath, with a huge open floor plan is begging you to some and see. This home offers 2 bedrooms, 2 bath, a Den, and 2-Car Garage that includes a 4ft extension. Enjoy outdoor living with an extended screened lanai, private backyard with no homes behind, and a rear gas hookup for easy grilling. Inside, the kitchen boasts 42-inch cabinets, granite countertops, wall oven, and under-cabinet lighting. Additional features include soaring ceilings and large windows, including a charming picture window above the kitchen sink, allowing natural light to flow throughout. Lots of areas for peaceful living.
Under contract-show
Price cut: $13.9K (12/4)
$560,990
5075 Valita Rd, York, SC 29745
2beds
1,800sqft
Est.:
Single Family Residence
Built in 2025
0.25 Acres Lot
$558,700 Zestimate®
$312/sqft
$255/mo HOA
What's special
Rear gas hookupWall ovenHuge open floor planExtended screened lanaiPrivate backyardLarge windowsCharming picture window
- 105 days |
- 103 |
- 1 |
Zillow last checked: 8 hours ago
Listing updated: December 26, 2025 at 06:45am
Listing Provided by:
Mary Sieck mls@rinehartrealty.com,
Rinehart Realty Corp- Fort Mil
Source: Canopy MLS as distributed by MLS GRID,MLS#: 4311489
Facts & features
Interior
Bedrooms & bathrooms
- Bedrooms: 2
- Bathrooms: 2
- Full bathrooms: 2
- Main level bedrooms: 2
Primary bedroom
- Level: Main
- Area: 218.5 Square Feet
- Dimensions: 15' 5" X 14' 2"
Great room
- Level: Main
- Area: 338.28 Square Feet
- Dimensions: 17' 6" X 19' 4"
Heating
- Natural Gas
Cooling
- Ceiling Fan(s), Central Air, Heat Pump
Appliances
- Included: Microwave, Dishwasher, Disposal, Exhaust Hood, Gas Cooktop, Tankless Water Heater
- Laundry: Laundry Room
Features
- Has basement: No
Interior area
- Total structure area: 1,800
- Total interior livable area: 1,800 sqft
- Finished area above ground: 1,800
- Finished area below ground: 0
Video & virtual tour
Property
Parking
- Total spaces: 2
- Parking features: Driveway, Attached Garage, Garage Door Opener, Garage Faces Front, Garage on Main Level
- Attached garage spaces: 2
- Has uncovered spaces: Yes
Features
- Levels: One
- Stories: 1
- Pool features: Community
Lot
- Size: 0.25 Acres
Details
- Parcel number: 5560000289
- Zoning: R
- Special conditions: Standard
Construction
Type & style
- Home type: SingleFamily
- Property subtype: Single Family Residence
Materials
- Brick Partial, Fiber Cement
- Foundation: Slab
Condition
- New construction: Yes
- Year built: 2025
Utilities & green energy
- Sewer: County Sewer
- Water: County Water
Community & HOA
Community
- Features: Fifty Five and Older, Boat Storage, Clubhouse, Fitness Center, Gated, Lake Access, Playground, Sidewalks, Street Lights
- Senior community: Yes
- Subdivision: The Gentry at Handsmill
HOA
- Has HOA: Yes
- HOA fee: $255 monthly
Location
- Region: York
Financial & listing details
- Price per square foot: $312/sqft
- Tax assessed value: $85,000
- Date on market: 10/10/2025
- Cumulative days on market: 266 days
- Listing terms: Cash,Conventional,FHA,VA Loan
- Road surface type: Concrete, Paved
Estimated market value
$558,700
$531,000 - $587,000
$2,515/mo
Price history
Price history
| Date | Event | Price |
|---|---|---|
| 12/4/2025 | Price change | $560,990-2.4%$312/sqft |
Source: | ||
| 10/10/2025 | Price change | $574,9000%$319/sqft |
Source: | ||
| 5/2/2025 | Listed for sale | $574,990$319/sqft |
Source: | ||
Public tax history
Public tax history
| Year | Property taxes | Tax assessment |
|---|---|---|
| 2025 | -- | $5,100 +13.3% |
| 2024 | $1,804 | $4,500 |
| 2023 | -- | -- |
Find assessor info on the county website
BuyAbility℠ payment
Est. payment
$3,411/mo
Principal & interest
$2712
HOA Fees
$255
Other costs
$444
Climate risks
Neighborhood: 29745
Nearby schools
GreatSchools rating
- 6/10Bethel Elementary SchoolGrades: PK-5Distance: 3 mi
- 5/10Oakridge Middle SchoolGrades: 6-8Distance: 4.2 mi
- 9/10Clover High SchoolGrades: 9-12Distance: 6.2 mi
Schools provided by the listing agent
- Middle: Oakridge
- High: Clover
Source: Canopy MLS as distributed by MLS GRID. This data may not be complete. We recommend contacting the local school district to confirm school assignments for this home.
