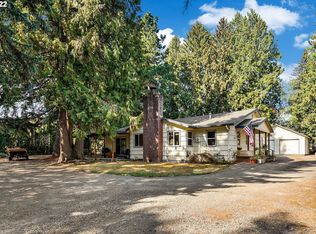Your look is over! This one of a kind farmhouse checks all the boxes. This spacious home offers 4 bedrooms, 2.5 bathrooms, 3 car garage, cedar siding, an abundance of parking including RV, new woodshed, new kitchen countertops and backsplash (done before close)and so much more. Oversized lot is perfect for entertaining. Barbecue or sip a beverage from the new concrete patio or new cedar deck. Enjoy your evenings with new outdoor lighting and speakers. Welcome Home.
This property is off market, which means it's not currently listed for sale or rent on Zillow. This may be different from what's available on other websites or public sources.
