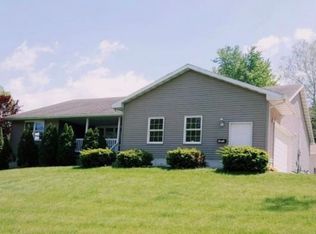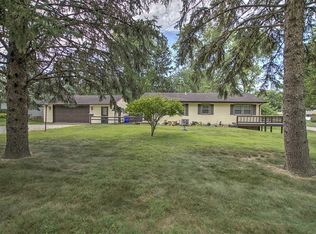Nice curb appeal at this 2003 built ranch on 0.46 of an acre! Space galore on the inside as well; Master suite with walk in closet and bath with jazzuzi tub, plus two additional bedrooms with full bath at opposite side of the huge living room. Eat in kitchen with pantry, island, and where all appliances stay. Main floor laundry room, washer and dryer stays as well. Semi unfinished basement is great with lots of prep work already done: roughed in bath, egress windows, framed rooms for additional bedrooms or office if desired. Here you will find unique concrete safe room as well, plus usable space for gatherings and play with walk out to the patio. Home is priced to sell! Priced $35,000 below value, per Macon County assessment. Taxes should be able to be protested after sale. Call your realtor today. This home will not last long!
This property is off market, which means it's not currently listed for sale or rent on Zillow. This may be different from what's available on other websites or public sources.

