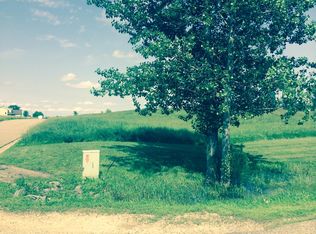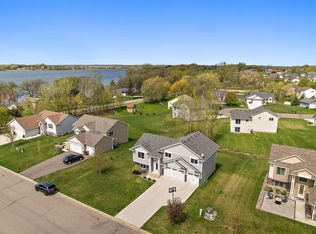Closed
$358,000
5075 Ingram Ave SW, Howard Lake, MN 55349
4beds
2,769sqft
Single Family Residence
Built in 2016
0.28 Acres Lot
$364,200 Zestimate®
$129/sqft
$2,445 Estimated rent
Home value
$364,200
$331,000 - $401,000
$2,445/mo
Zestimate® history
Loading...
Owner options
Explore your selling options
What's special
Nestled on a corner lot and close to the lake, this beautiful and spacious split-entry home offers a blend of modern comfort and practical upgrades. You will love the open and spacious tiled foyer and the main level boasts a stunning kitchen with granite countertops, stylish backsplash, stainless steel appliances, tiled flooring and a large dining space where you can step out onto the beautiful deck to enjoy serene backyard views. The home features three bedrooms on the upper level all with spacious closets and the lower level walk out offers an additional bedroom, a spacious family room, and convenient additional access to the garage from the storage room. Modern upgrades with paneled doors and upgraded lighting. This home is move-in ready with all the details covered. Close to trails and neighborhood park!
Zillow last checked: 8 hours ago
Listing updated: December 06, 2025 at 11:41pm
Listed by:
Kelli Burau 763-286-5618,
Keller Williams Integrity NW
Bought with:
Kerby & Cristina Real Estate Experts
RE/MAX Results
Lisa A Hauschild
Source: NorthstarMLS as distributed by MLS GRID,MLS#: 6614258
Facts & features
Interior
Bedrooms & bathrooms
- Bedrooms: 4
- Bathrooms: 2
- Full bathrooms: 2
Bedroom 1
- Level: Main
- Area: 90 Square Feet
- Dimensions: 9 X 10
Bedroom 2
- Level: Main
- Area: 132 Square Feet
- Dimensions: 12 X 11
Bedroom 3
- Level: Main
- Area: 156 Square Feet
- Dimensions: 12 X 13
Bedroom 4
- Level: Lower
- Area: 224 Square Feet
- Dimensions: 16 X 14
Deck
- Level: Main
- Area: 224 Square Feet
- Dimensions: 14 X 16
Dining room
- Level: Main
- Area: 154 Square Feet
- Dimensions: 11 X 14
Family room
- Level: Lower
- Area: 812 Square Feet
- Dimensions: 28 X 29
Foyer
- Level: Main
- Area: 56 Square Feet
- Dimensions: 7 X 8
Kitchen
- Level: Main
- Area: 120 Square Feet
- Dimensions: 10 X 12
Living room
- Level: Main
- Area: 357 Square Feet
- Dimensions: 21 X 17
Patio
- Level: Lower
- Area: 144 Square Feet
- Dimensions: 12 X 12
Utility room
- Level: Lower
- Area: 132 Square Feet
- Dimensions: 12 X 11
Heating
- Forced Air
Cooling
- Central Air
Appliances
- Included: Dishwasher, Electric Water Heater, Range, Refrigerator, Stainless Steel Appliance(s), Washer, Water Softener Owned
Features
- Basement: Daylight,Finished,Storage Space,Walk-Out Access
- Has fireplace: No
Interior area
- Total structure area: 2,769
- Total interior livable area: 2,769 sqft
- Finished area above ground: 1,309
- Finished area below ground: 1,153
Property
Parking
- Total spaces: 3
- Parking features: Attached, Concrete, Garage Door Opener
- Attached garage spaces: 3
- Has uncovered spaces: Yes
- Details: Garage Dimensions (33 X 24)
Accessibility
- Accessibility features: None
Features
- Levels: Multi/Split
- Patio & porch: Deck
Lot
- Size: 0.28 Acres
- Dimensions: 97 x 125 x 99 x 125
- Features: Wooded
Details
- Foundation area: 1344
- Parcel number: 109044001010
- Zoning description: Residential-Single Family
Construction
Type & style
- Home type: SingleFamily
- Property subtype: Single Family Residence
Materials
- Brick/Stone, Vinyl Siding
Condition
- Age of Property: 9
- New construction: No
- Year built: 2016
Utilities & green energy
- Electric: Power Company: Wright-Hennepin Cooperative
- Gas: Natural Gas
- Sewer: City Sewer/Connected
- Water: City Water/Connected
Community & neighborhood
Location
- Region: Howard Lake
HOA & financial
HOA
- Has HOA: No
Price history
| Date | Event | Price |
|---|---|---|
| 12/6/2024 | Sold | $358,000+2.3%$129/sqft |
Source: | ||
| 11/4/2024 | Pending sale | $350,000$126/sqft |
Source: | ||
| 10/17/2024 | Listed for sale | $350,000+63.6%$126/sqft |
Source: | ||
| 11/6/2020 | Sold | $214,000$77/sqft |
Source: Public Record | ||
| 10/17/2016 | Sold | $214,000+1237.5%$77/sqft |
Source: Public Record | ||
Public tax history
| Year | Property taxes | Tax assessment |
|---|---|---|
| 2025 | $4,650 +6.4% | $351,100 +3.1% |
| 2024 | $4,372 +10.5% | $340,400 +1.2% |
| 2023 | $3,956 -1.8% | $336,500 +12.5% |
Find assessor info on the county website
Neighborhood: 55349
Nearby schools
GreatSchools rating
- 5/10Howard Lake Middle SchoolGrades: 5-8Distance: 3.3 mi
- 8/10Howard Lake-Waverly-Winsted Sec.Grades: 9-12Distance: 3.3 mi
- 4/10Humphrey Elementary SchoolGrades: PK-4Distance: 4.3 mi

Get pre-qualified for a loan
At Zillow Home Loans, we can pre-qualify you in as little as 5 minutes with no impact to your credit score.An equal housing lender. NMLS #10287.
Sell for more on Zillow
Get a free Zillow Showcase℠ listing and you could sell for .
$364,200
2% more+ $7,284
With Zillow Showcase(estimated)
$371,484
