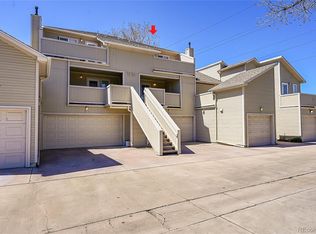Sold for $447,000
$447,000
5075 Garrison Street #3, Wheat Ridge, CO 80033
2beds
1,463sqft
Townhouse
Built in 1999
-- sqft lot
$432,900 Zestimate®
$306/sqft
$2,340 Estimated rent
Home value
$432,900
$407,000 - $463,000
$2,340/mo
Zestimate® history
Loading...
Owner options
Explore your selling options
What's special
Totally updated beautiful Garrison Lakes condo. Mountain view, 3 decks, excellent location, oversized 2 car garage 25' long & a storage closet. Updated kitchen with, Stainless Steel kitchen appliances, granite overlay countertops, tile floor & recessed lighting. New interior paint 3/2025. Gas fireplace. Skylights. Updated light fixtures and ceiling fans. Remote control Hunter Douglas blinds in both upper bedrooms. Washer & Dryer upstairs is included. New furnace 2025. Flex room in lower level could be a 3rd bedroom/workout room/office, rough in plumbing in utility room. Outstanding location 5075 Garrison St. sides the Jack B. Tomlinson Park with trails, lakes, exercise stations & a playground. 2 exterior storage closets, the amount of storage will amaze you. Plenty of visitor parking.
Agent is providing a comprehensive HOA Summary Report, see supplements.
Zillow last checked: 8 hours ago
Listing updated: May 27, 2025 at 09:17am
Listed by:
Cynthia Foster 303-478-1382 cyndi@cyndifoster.com,
RE/MAX Professionals,
Steve Weber 303-437-9990,
RE/MAX Professionals
Bought with:
Nate Jarvis
Keller Williams DTC
Source: REcolorado,MLS#: 6227496
Facts & features
Interior
Bedrooms & bathrooms
- Bedrooms: 2
- Bathrooms: 3
- Full bathrooms: 1
- 3/4 bathrooms: 1
- 1/2 bathrooms: 1
- Main level bathrooms: 1
Primary bedroom
- Description: Primary Suite With Full En-Suite Bathroom, Remote Hunter Douglas Blinds, Ceiling Fan & Access To Deck With Mountain Views!
- Level: Upper
- Area: 160 Square Feet
- Dimensions: 10 x 16
Bedroom
- Description: Secondary Bedroom Has A Private Deck With A Storage Closet.
- Level: Upper
- Area: 130 Square Feet
- Dimensions: 10 x 13
Bathroom
- Description: Updated Main Floor Powder Room.
- Level: Main
- Area: 42 Square Feet
- Dimensions: 6 x 7
Bathroom
- Description: Primary En-Suite Bathroom.
- Level: Upper
- Area: 45 Square Feet
- Dimensions: 5 x 9
Bathroom
- Description: Updated 3/4 Bathroom.
- Level: Upper
- Area: 54 Square Feet
- Dimensions: 6 x 9
Exercise room
- Description: Could Be An Office/3rd Bedroom Or Exercise Room.
- Level: Lower
- Area: 156 Square Feet
- Dimensions: 13 x 12
Kitchen
- Description: Updated With Stainless Appliances, Tile Floors & Recessed Lighting.
- Level: Main
- Area: 90 Square Feet
- Dimensions: 9 x 10
Laundry
- Description: Washer & Dryer Included.
- Level: Upper
- Area: 18 Square Feet
- Dimensions: 3 x 6
Living room
- Description: Open Concept Living, Gas Fireplace & Updated Flooring. Access To Deck With Mountain & Park Views.
- Level: Main
- Area: 264 Square Feet
- Dimensions: 22 x 12
Mud room
- Description: Entry Way/Foyer Great Place For Coats And Shoes.
- Level: Main
- Area: 48 Square Feet
- Dimensions: 8 x 6
Utility room
- Description: Utility Room With Rough In Plumbing For A Bathroom.
- Level: Lower
- Area: 70 Square Feet
- Dimensions: 10 x 7
Heating
- Forced Air
Cooling
- Central Air
Appliances
- Included: Dishwasher, Dryer, Microwave, Range, Refrigerator, Washer
- Laundry: In Unit
Features
- Ceiling Fan(s), Open Floorplan, Primary Suite, Vaulted Ceiling(s)
- Flooring: Tile, Vinyl
- Windows: Double Pane Windows, Skylight(s), Window Coverings
- Has basement: No
- Number of fireplaces: 1
- Fireplace features: Gas, Living Room
- Common walls with other units/homes: 2+ Common Walls
Interior area
- Total structure area: 1,463
- Total interior livable area: 1,463 sqft
- Finished area above ground: 1,463
Property
Parking
- Total spaces: 2
- Parking features: Garage - Attached
- Attached garage spaces: 2
Features
- Levels: Multi/Split
- Patio & porch: Covered, Deck, Front Porch, Patio
- Has view: Yes
- View description: Mountain(s)
Details
- Parcel number: 428536
- Special conditions: Standard
Construction
Type & style
- Home type: Townhouse
- Architectural style: Contemporary
- Property subtype: Townhouse
- Attached to another structure: Yes
Materials
- Frame
- Roof: Composition
Condition
- Updated/Remodeled
- Year built: 1999
Utilities & green energy
- Sewer: Public Sewer
- Water: Public
- Utilities for property: Electricity Connected, Natural Gas Connected
Community & neighborhood
Security
- Security features: Carbon Monoxide Detector(s), Smoke Detector(s)
Location
- Region: Wheat Ridge
- Subdivision: Garrison Lakes
HOA & financial
HOA
- Has HOA: Yes
- HOA fee: $362 monthly
- Services included: Insurance, Maintenance Grounds, Maintenance Structure, Sewer, Snow Removal, Trash, Water
- Association name: Garrison Lake Condominium Association
- Association phone: 720-377-0100
Other
Other facts
- Listing terms: Cash,Conventional,VA Loan
- Ownership: Individual
- Road surface type: Paved
Price history
| Date | Event | Price |
|---|---|---|
| 5/23/2025 | Sold | $447,000+2.3%$306/sqft |
Source: | ||
| 4/21/2025 | Pending sale | $437,000$299/sqft |
Source: | ||
| 4/17/2025 | Listed for sale | $437,000+108.1%$299/sqft |
Source: | ||
| 9/26/2014 | Sold | $210,000-6.7%$144/sqft |
Source: Public Record Report a problem | ||
| 8/12/2014 | Pending sale | $225,000$154/sqft |
Source: RE/MAX ALLIANCE #3483737 Report a problem | ||
Public tax history
| Year | Property taxes | Tax assessment |
|---|---|---|
| 2024 | $1,968 +26.2% | $21,227 |
| 2023 | $1,560 -1.4% | $21,227 +26.8% |
| 2022 | $1,582 -4.7% | $16,739 -2.8% |
Find assessor info on the county website
Neighborhood: 80033
Nearby schools
GreatSchools rating
- 2/10Arvada K-8Grades: K-8Distance: 1.1 mi
- 3/10Arvada High SchoolGrades: 9-12Distance: 2.1 mi
Schools provided by the listing agent
- Elementary: Arvada K-8
- Middle: Arvada K-8
- High: Arvada
- District: Jefferson County R-1
Source: REcolorado. This data may not be complete. We recommend contacting the local school district to confirm school assignments for this home.
Get a cash offer in 3 minutes
Find out how much your home could sell for in as little as 3 minutes with a no-obligation cash offer.
Estimated market value
$432,900
