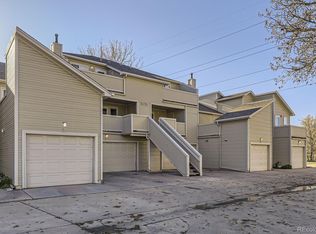Sold for $400,000
$400,000
5075 Garrison Street #2, Wheat Ridge, CO 80033
2beds
1,172sqft
Townhouse
Built in 1999
6,209 Square Feet Lot
$385,400 Zestimate®
$341/sqft
$2,180 Estimated rent
Home value
$385,400
$362,000 - $412,000
$2,180/mo
Zestimate® history
Loading...
Owner options
Explore your selling options
What's special
Discover this spacious and bright two-story, dual-primary floor plan in a prime location! This beautifully updated home features an attached garage, three private patios, and stunning mountain and sunset views. Backing to a greenbelt and adjacent to a lake, playground, and park, it offers both tranquility and convenience. Each primary suite boasts its own private patio, and ensuite bathroom. There’s ample storage, including a spacious crawl space. Enjoy the cozy gas fireplace, upstairs laundry, and plenty of extra parking. With easy access to highways, light rail, and nearby paved trails, you’re just minutes away from shopping, restaurants, entertainment and Olde Town Arvada. You're going to love it here!
Zillow last checked: 8 hours ago
Listing updated: March 31, 2025 at 10:18am
Listed by:
Chaela Gerber chaelagerber@gmail.com,
West and Main Homes Inc
Bought with:
John Steeby, 100074999
Corcoran Perry & Co.
Source: REcolorado,MLS#: 4877681
Facts & features
Interior
Bedrooms & bathrooms
- Bedrooms: 2
- Bathrooms: 3
- Full bathrooms: 1
- 3/4 bathrooms: 1
- 1/2 bathrooms: 1
- Main level bathrooms: 1
Bedroom
- Level: Upper
Bedroom
- Level: Upper
Bathroom
- Level: Upper
Bathroom
- Level: Upper
Bathroom
- Level: Main
Kitchen
- Level: Main
Living room
- Level: Main
Heating
- Forced Air
Cooling
- Central Air
Appliances
- Included: Dishwasher, Disposal, Dryer, Microwave, Oven, Washer
- Laundry: In Unit, Laundry Closet
Features
- Ceiling Fan(s), Vaulted Ceiling(s)
- Flooring: Carpet, Laminate
- Has basement: No
- Number of fireplaces: 1
- Fireplace features: Gas, Living Room
- Common walls with other units/homes: 2+ Common Walls
Interior area
- Total structure area: 1,172
- Total interior livable area: 1,172 sqft
- Finished area above ground: 1,172
Property
Parking
- Total spaces: 1
- Parking features: Garage - Attached
- Attached garage spaces: 1
Features
- Levels: Two
- Stories: 2
- Entry location: Ground
- Patio & porch: Covered, Front Porch, Patio, Rooftop
- Has view: Yes
- View description: Mountain(s)
Lot
- Size: 6,209 sqft
- Features: Greenbelt
Details
- Parcel number: 428535
- Special conditions: Standard
Construction
Type & style
- Home type: Townhouse
- Architectural style: Contemporary
- Property subtype: Townhouse
- Attached to another structure: Yes
Materials
- Frame
- Roof: Composition
Condition
- Year built: 1999
Utilities & green energy
- Electric: 110V, 220 Volts
- Water: Public
Community & neighborhood
Security
- Security features: Carbon Monoxide Detector(s), Smoke Detector(s)
Location
- Region: Wheat Ridge
- Subdivision: Garrison Lakes
HOA & financial
HOA
- Has HOA: Yes
- HOA fee: $301 monthly
- Amenities included: Clubhouse, Park, Parking, Playground
- Services included: Insurance, Maintenance Grounds, Maintenance Structure, Recycling, Sewer, Snow Removal, Trash, Water
- Association name: Garrison Lakes HOA
- Association phone: 720-377-0100
Other
Other facts
- Listing terms: 1031 Exchange,Cash,Conventional,FHA,VA Loan
- Ownership: Individual
Price history
| Date | Event | Price |
|---|---|---|
| 3/31/2025 | Sold | $400,000$341/sqft |
Source: | ||
| 3/17/2025 | Pending sale | $400,000$341/sqft |
Source: | ||
| 2/28/2025 | Listed for sale | $400,000+27%$341/sqft |
Source: | ||
| 7/13/2020 | Sold | $315,000$269/sqft |
Source: Public Record Report a problem | ||
| 6/16/2020 | Pending sale | $315,000$269/sqft |
Source: Verynicehomes.com #2909977 Report a problem | ||
Public tax history
| Year | Property taxes | Tax assessment |
|---|---|---|
| 2024 | $2,415 +12.9% | $26,051 |
| 2023 | $2,140 -1.4% | $26,051 +13.4% |
| 2022 | $2,171 +14.7% | $22,967 -2.8% |
Find assessor info on the county website
Neighborhood: 80033
Nearby schools
GreatSchools rating
- 2/10Arvada K-8Grades: K-8Distance: 1.2 mi
- 3/10Arvada High SchoolGrades: 9-12Distance: 2.1 mi
Schools provided by the listing agent
- Elementary: Arvada K-8
- Middle: Arvada K-8
- High: Arvada
- District: Jefferson County R-1
Source: REcolorado. This data may not be complete. We recommend contacting the local school district to confirm school assignments for this home.
Get a cash offer in 3 minutes
Find out how much your home could sell for in as little as 3 minutes with a no-obligation cash offer.
Estimated market value
$385,400
