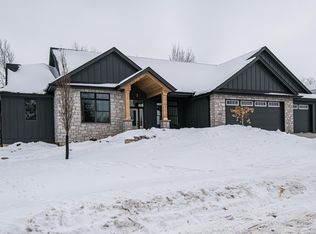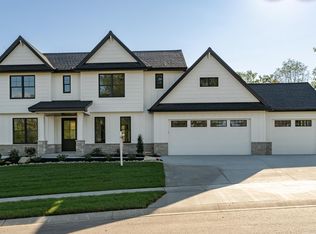Closed
$1,281,133
5074 Scenic Dr SW, Rochester, MN 55902
5beds
4,921sqft
Single Family Residence
Built in 2022
0.67 Acres Lot
$1,358,800 Zestimate®
$260/sqft
$4,915 Estimated rent
Home value
$1,358,800
$1.24M - $1.51M
$4,915/mo
Zestimate® history
Loading...
Owner options
Explore your selling options
What's special
Don’t miss this exciting design on a large, walkout lot in the Scenic Oaks West Second neighborhood. Exemplary craftsmanship, quality products and options to customize available. 4 bedrooms on the upper floor, with master suite including a soaking tub and walk-in shower, 3/4 ensuite bedroom/bath with walk-in closet and Jack and Jill bedroom/bathroom scenario. Experience the skillfully designed home with an open floor plan, boasting a custom kitchen with great work flow, large walk-in pantry that passes through the three season porch, great room featuring a fireplace surrounded by built-ins all highlighted by oversize floor to ceiling windows. The walkout lower level is fully finished and includes a 5th bedroom, full bathroom and an amazing family room with game area and wet bar. Renderings are an representative of what the color scheme and materials are slated to be, but option to fully customize still available.
Zillow last checked: 8 hours ago
Listing updated: June 01, 2023 at 08:19am
Listed by:
Rami Hansen 507-316-3355,
Edina Realty, Inc.
Bought with:
Rami Hansen
Edina Realty, Inc.
Source: NorthstarMLS as distributed by MLS GRID,MLS#: 6187311
Facts & features
Interior
Bedrooms & bathrooms
- Bedrooms: 5
- Bathrooms: 5
- Full bathrooms: 3
- 3/4 bathrooms: 1
- 1/2 bathrooms: 1
Bedroom 1
- Level: Upper
- Area: 270 Square Feet
- Dimensions: 15x18
Bedroom 2
- Level: Upper
- Area: 156 Square Feet
- Dimensions: 13x12
Bedroom 3
- Level: Upper
- Area: 187 Square Feet
- Dimensions: 17x11
Bedroom 4
- Level: Upper
- Area: 154 Square Feet
- Dimensions: 14x11
Bedroom 5
- Level: Lower
- Area: 225 Square Feet
- Dimensions: 15x15
Primary bathroom
- Level: Upper
Dining room
- Level: Main
- Area: 169 Square Feet
- Dimensions: 13x13
Family room
- Level: Lower
- Area: 396 Square Feet
- Dimensions: 22x18
Flex room
- Level: Main
- Area: 180 Square Feet
- Dimensions: 12x15
Game room
- Level: Lower
- Area: 286 Square Feet
- Dimensions: 13x22
Kitchen
- Level: Main
- Area: 196 Square Feet
- Dimensions: 14x14
Laundry
- Level: Upper
Living room
- Level: Main
- Area: 360 Square Feet
- Dimensions: 20x18
Mud room
- Level: Main
Heating
- Forced Air, Fireplace(s)
Cooling
- Central Air
Appliances
- Included: Air-To-Air Exchanger, Cooktop, Dishwasher, Disposal, Dryer, Exhaust Fan, Freezer, Gas Water Heater, Microwave, Refrigerator, Wall Oven, Washer
Features
- Basement: Drain Tiled,Drainage System,Finished,Concrete,Sump Pump,Walk-Out Access
- Number of fireplaces: 2
- Fireplace features: Family Room, Gas, Living Room
Interior area
- Total structure area: 4,921
- Total interior livable area: 4,921 sqft
- Finished area above ground: 3,333
- Finished area below ground: 1,588
Property
Parking
- Total spaces: 3
- Parking features: Attached, Concrete, Floor Drain, Garage Door Opener, Insulated Garage
- Attached garage spaces: 3
- Has uncovered spaces: Yes
- Details: Garage Door Height (8)
Accessibility
- Accessibility features: None
Features
- Levels: Two
- Stories: 2
Lot
- Size: 0.67 Acres
- Features: Irregular Lot
Details
- Foundation area: 1588
- Parcel number: 643311086395
- Lease amount: $0
- Zoning description: Residential-Single Family
Construction
Type & style
- Home type: SingleFamily
- Property subtype: Single Family Residence
Materials
- Brick/Stone, Engineered Wood
- Roof: Age 8 Years or Less,Asphalt
Condition
- Age of Property: 1
- New construction: Yes
- Year built: 2022
Details
- Builder name: RYMARK CONSTRUCTION LLC
Utilities & green energy
- Electric: Circuit Breakers
- Gas: Natural Gas
- Sewer: City Sewer/Connected
- Water: City Water/Connected
- Utilities for property: Underground Utilities
Community & neighborhood
Location
- Region: Rochester
- Subdivision: Scenic Oaks West 2nd
HOA & financial
HOA
- Has HOA: No
Other
Other facts
- Road surface type: Paved
Price history
| Date | Event | Price |
|---|---|---|
| 5/31/2023 | Sold | $1,281,133+4.4%$260/sqft |
Source: | ||
| 2/24/2023 | Pending sale | $1,227,400$249/sqft |
Source: | ||
| 1/4/2023 | Price change | $1,227,400+5.6%$249/sqft |
Source: | ||
| 4/29/2022 | Listed for sale | $1,162,400$236/sqft |
Source: | ||
Public tax history
| Year | Property taxes | Tax assessment |
|---|---|---|
| 2024 | $7,528 | $1,197,500 +106.3% |
| 2023 | -- | $580,500 +2222% |
| 2022 | $49 | $25,000 |
Find assessor info on the county website
Neighborhood: 55902
Nearby schools
GreatSchools rating
- 7/10Bamber Valley Elementary SchoolGrades: PK-5Distance: 2.9 mi
- 4/10Willow Creek Middle SchoolGrades: 6-8Distance: 3.8 mi
- 9/10Mayo Senior High SchoolGrades: 8-12Distance: 4.5 mi
Schools provided by the listing agent
- Elementary: Bamber Valley
- Middle: Willow Creek
- High: Mayo
Source: NorthstarMLS as distributed by MLS GRID. This data may not be complete. We recommend contacting the local school district to confirm school assignments for this home.
Get a cash offer in 3 minutes
Find out how much your home could sell for in as little as 3 minutes with a no-obligation cash offer.
Estimated market value
$1,358,800

