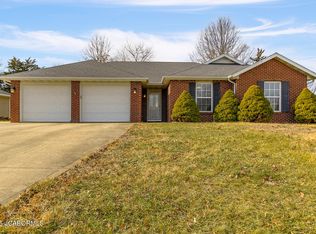Sold on 07/18/25
Price Unknown
5074 Pendergras Rd, Fulton, MO 65251
3beds
2baths
1,382sqft
SingleFamily
Built in 2005
-- sqft lot
$261,000 Zestimate®
$--/sqft
$1,710 Estimated rent
Home value
$261,000
$248,000 - $274,000
$1,710/mo
Zestimate® history
Loading...
Owner options
Explore your selling options
What's special
5074 Pendergras Rd (Fulton) Very well maintained 3BR, 2BA rancher all on one level. Privacy fence, great storage building & more. Call JIM for more info @ 573-220-1954.
Facts & features
Interior
Bedrooms & bathrooms
- Bedrooms: 3
- Bathrooms: 2
Heating
- Forced air
Cooling
- Other
Interior area
- Total interior livable area: 1,382 sqft
Property
Details
- Parcel number: 1304019000000008057
Construction
Type & style
- Home type: SingleFamily
Condition
- Year built: 2005
Community & neighborhood
Location
- Region: Fulton
HOA & financial
HOA
- Has HOA: Yes
- HOA fee: $35 monthly
Price history
| Date | Event | Price |
|---|---|---|
| 7/18/2025 | Sold | -- |
Source: Agent Provided Report a problem | ||
| 6/20/2025 | Price change | $269,900-3.6%$195/sqft |
Source: Heart Of Missouri BOR #131332 Report a problem | ||
| 6/4/2025 | Listed for sale | $279,900+103.6%$203/sqft |
Source: Heart Of Missouri BOR #131332 Report a problem | ||
| 11/16/2012 | Sold | -- |
Source: Agent Provided Report a problem | ||
| 10/12/2012 | Listed for sale | $137,500+1.9%$99/sqft |
Source: The Real Estate Book #118243 Report a problem | ||
Public tax history
| Year | Property taxes | Tax assessment |
|---|---|---|
| 2024 | $1,539 +0.4% | $25,392 |
| 2023 | $1,533 +1.9% | $25,392 +1.9% |
| 2022 | $1,504 +0.1% | $24,917 |
Find assessor info on the county website
Neighborhood: 65251
Nearby schools
GreatSchools rating
- 8/10Bartley Elementary SchoolGrades: K-5Distance: 1.4 mi
- 3/10Fulton Middle SchoolGrades: 6-8Distance: 2.6 mi
- 3/10Fulton Sr. High SchoolGrades: 9-12Distance: 3.5 mi
