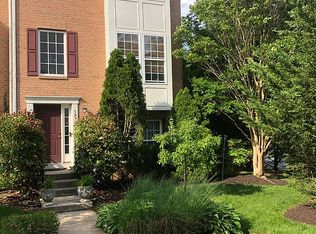Sold for $235,000
$235,000
5074 Kemsley Ct, Rosedale, MD 21237
3beds
1,936sqft
Townhouse
Built in 2002
2,080 Square Feet Lot
$-- Zestimate®
$121/sqft
$2,719 Estimated rent
Home value
Not available
Estimated sales range
Not available
$2,719/mo
Zestimate® history
Loading...
Owner options
Explore your selling options
What's special
Charming Brick Front Townhome in EATON SQUARE!!!!! Perfect Investment Opportunity! This property offers a fantastic opportunity for buyers looking to invest in a home with immense potential for renovation and personalization. It's hard to find a home in this wonderful neighborhood...... So here is your chance. Spacious Living Area that flows into the dining area perfect for entertaining. The Gormet Kitchen has a fireplace, an island, Stainless Steel Appliances. granite counters, ceramic tile and sliding doors that lead to the deck. Split Foyer entrance with large Family Room in the Lower Level which leads to the 2 car garage. Primary Suite has large Walk in Closet and ceramic tile bath with separate tub and shower. There is lots of potential, but the home is in need of major renovation!! Please show during the day or bring a flashlight. There is no power and water is off. Financing must be FHA203K Loan, Renovation Loan or CASH.
Zillow last checked: 8 hours ago
Listing updated: September 18, 2025 at 04:55pm
Listed by:
Sandy Jenkins-Blackburn 443-375-6505,
EXP Realty, LLC
Bought with:
Diwash Pokharel, 667768
Ghimire Homes
Source: Bright MLS,MLS#: MDBC2124854
Facts & features
Interior
Bedrooms & bathrooms
- Bedrooms: 3
- Bathrooms: 3
- Full bathrooms: 2
- 1/2 bathrooms: 1
- Main level bathrooms: 1
Basement
- Area: 0
Heating
- Forced Air, Natural Gas
Cooling
- Ceiling Fan(s), Central Air, Electric
Appliances
- Included: Microwave, Dishwasher, Exhaust Fan, Stainless Steel Appliance(s), Cooktop, Refrigerator, Gas Water Heater
- Laundry: In Basement
Features
- Attic, Ceiling Fan(s), Dining Area, Floor Plan - Traditional, Kitchen Island, Walk-In Closet(s), Dry Wall
- Flooring: Ceramic Tile
- Basement: Connecting Stairway,Full,Finished
- Number of fireplaces: 1
Interior area
- Total structure area: 1,936
- Total interior livable area: 1,936 sqft
- Finished area above ground: 1,936
- Finished area below ground: 0
Property
Parking
- Total spaces: 2
- Parking features: Garage Faces Rear, Basement, Attached
- Attached garage spaces: 2
Accessibility
- Accessibility features: Other
Features
- Levels: Split Foyer,Three
- Stories: 3
- Exterior features: Sidewalks
- Pool features: None
Lot
- Size: 2,080 sqft
Details
- Additional structures: Above Grade, Below Grade
- Parcel number: 04142300011448
- Zoning: RESIDENTIAL
- Special conditions: Standard
Construction
Type & style
- Home type: Townhouse
- Property subtype: Townhouse
Materials
- Vinyl Siding, Brick
- Foundation: Concrete Perimeter
- Roof: Asphalt
Condition
- Fixer
- New construction: No
- Year built: 2002
Utilities & green energy
- Sewer: Public Sewer
- Water: Public
Community & neighborhood
Location
- Region: Rosedale
- Subdivision: Eaton Square
HOA & financial
HOA
- Has HOA: Yes
- HOA fee: $45 monthly
- Services included: Common Area Maintenance, Snow Removal, Trash
- Association name: EATON SQUARE HOA
Other
Other facts
- Listing agreement: Exclusive Right To Sell
- Listing terms: Cash,Bank Portfolio,FHA 203(k),Other
- Ownership: Fee Simple
Price history
| Date | Event | Price |
|---|---|---|
| 12/12/2025 | Listing removed | $2,800$1/sqft |
Source: Zillow Rentals Report a problem | ||
| 11/12/2025 | Listed for rent | $2,800+8.7%$1/sqft |
Source: Zillow Rentals Report a problem | ||
| 9/16/2025 | Sold | $235,000-11.3%$121/sqft |
Source: | ||
| 8/14/2025 | Pending sale | $265,000$137/sqft |
Source: | ||
| 7/20/2025 | Price change | $265,000-5.3%$137/sqft |
Source: | ||
Public tax history
| Year | Property taxes | Tax assessment |
|---|---|---|
| 2025 | $4,778 +37.3% | $310,667 +8.2% |
| 2024 | $3,480 +8.9% | $287,133 +8.9% |
| 2023 | $3,195 +1% | $263,600 |
Find assessor info on the county website
Neighborhood: 21237
Nearby schools
GreatSchools rating
- 6/10Vincent Farm Elementary SchoolGrades: PK-5Distance: 2.6 mi
- 2/10Middle River Middle SchoolGrades: 6-8Distance: 1.3 mi
- 2/10Overlea High & Academy Of FinanceGrades: 9-12Distance: 2.8 mi
Schools provided by the listing agent
- District: Baltimore County Public Schools
Source: Bright MLS. This data may not be complete. We recommend contacting the local school district to confirm school assignments for this home.
Get pre-qualified for a loan
At Zillow Home Loans, we can pre-qualify you in as little as 5 minutes with no impact to your credit score.An equal housing lender. NMLS #10287.
