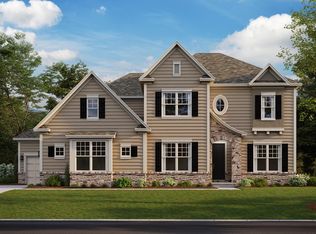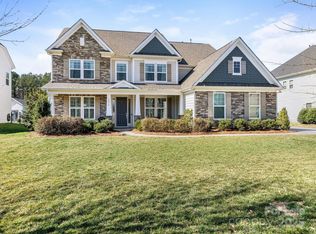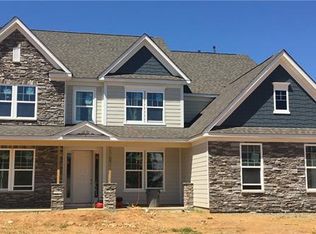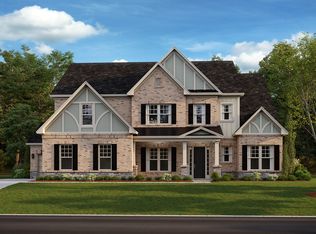Closed
$1,275,000
5074 Hyannis Ct, Matthews, NC 28104
4beds
4,451sqft
Single Family Residence
Built in 2020
0.62 Acres Lot
$1,276,800 Zestimate®
$286/sqft
$5,835 Estimated rent
Home value
$1,276,800
$1.17M - $1.39M
$5,835/mo
Zestimate® history
Loading...
Owner options
Explore your selling options
What's special
Immediately feel a sense of grandeur and openness when you enter this 2 story foyer. Oversized elegant and modern lighting fixtures adorn home and majestic fireplace are center of the house. Elegant white kitchen exudes sophistication and functionality, 5 burner gas cooktop, double ovens, walk in pantry, quartz counters, charming vent hood serves as a statement piece. Sunroom adjacent to the breakfast nook is the perfect place to enjoy scenic views of the exterior. Step into a sprawling backyard oasis, beyond the travertine patio lies a stunning saltwater pool, with bathing ledge and breathtaking unobstructed views of sunsets. Primary bedroom adorns tray ceiling, spa like bathroom and expansive walk in closet. Upstairs holds oversized media and entertainment space, large secondary bedroom with walk in closet and private bath. 2 Additional bedrooms and full bath up. 3 car garage complete a long driveway. Riding mower included with property. EV charger. Smart Home- See Features list.
Zillow last checked: 8 hours ago
Listing updated: June 20, 2024 at 03:15pm
Listing Provided by:
Vatsana Phommatheth vatsanaschultz@gmail.com,
EXP Realty LLC Rock Hill
Bought with:
Kamilah Brathwaite
Premier Sotheby's International Realty
Source: Canopy MLS as distributed by MLS GRID,MLS#: 4132733
Facts & features
Interior
Bedrooms & bathrooms
- Bedrooms: 4
- Bathrooms: 4
- Full bathrooms: 3
- 1/2 bathrooms: 1
- Main level bedrooms: 1
Primary bedroom
- Features: Walk-In Closet(s)
- Level: Main
Bedroom s
- Level: Upper
Bedroom s
- Level: Upper
Bedroom s
- Level: Upper
Bathroom half
- Level: Main
Bathroom half
- Level: Main
Bathroom full
- Level: Upper
Bathroom full
- Level: Upper
Bonus room
- Level: Upper
Breakfast
- Level: Main
Den
- Level: Main
Dining room
- Level: Main
Kitchen
- Level: Main
Laundry
- Level: Main
Living room
- Level: Main
Sunroom
- Level: Main
Heating
- Central
Cooling
- Central Air
Appliances
- Included: Convection Oven, Dishwasher, Disposal, Exhaust Hood, Gas Cooktop
- Laundry: Laundry Room
Features
- Flooring: Carpet, Laminate
- Doors: Sliding Doors
- Windows: Insulated Windows
- Has basement: No
- Attic: Pull Down Stairs
- Fireplace features: Living Room
Interior area
- Total structure area: 4,451
- Total interior livable area: 4,451 sqft
- Finished area above ground: 4,451
- Finished area below ground: 0
Property
Parking
- Total spaces: 3
- Parking features: Driveway, Garage on Main Level
- Garage spaces: 3
- Has uncovered spaces: Yes
Features
- Levels: Two
- Stories: 2
- Patio & porch: Patio
- Exterior features: In-Ground Irrigation
- Has private pool: Yes
- Pool features: In Ground
- Fencing: Back Yard
Lot
- Size: 0.62 Acres
- Features: Cleared, Level, Wooded
Details
- Parcel number: 06069297
- Zoning: Res.
- Special conditions: Standard
Construction
Type & style
- Home type: SingleFamily
- Property subtype: Single Family Residence
Materials
- Brick Partial, Hardboard Siding
- Foundation: Slab
- Roof: Composition
Condition
- New construction: No
- Year built: 2020
Utilities & green energy
- Sewer: County Sewer
- Water: County Water
Community & neighborhood
Security
- Security features: Carbon Monoxide Detector(s), Smoke Detector(s)
Location
- Region: Matthews
- Subdivision: The Highlands at Weddington
HOA & financial
HOA
- Has HOA: Yes
- HOA fee: $1,200 annually
- Association name: Braesel Management
- Association phone: 704-847-3507
Other
Other facts
- Listing terms: Cash,Conventional,FHA,VA Loan
- Road surface type: Concrete, Paved
Price history
| Date | Event | Price |
|---|---|---|
| 6/20/2024 | Sold | $1,275,000+4.1%$286/sqft |
Source: | ||
| 5/5/2024 | Pending sale | $1,225,000$275/sqft |
Source: | ||
| 5/3/2024 | Listed for sale | $1,225,000+104.5%$275/sqft |
Source: | ||
| 5/27/2020 | Sold | $599,000-4.2%$135/sqft |
Source: Public Record | ||
| 4/11/2020 | Price change | $624,990-3.8%$140/sqft |
Source: Taylor Morrison | ||
Public tax history
| Year | Property taxes | Tax assessment |
|---|---|---|
| 2025 | $5,391 +27.1% | $1,160,300 +71.8% |
| 2024 | $4,240 +0.4% | $675,400 |
| 2023 | $4,225 | $675,400 |
Find assessor info on the county website
Neighborhood: 28104
Nearby schools
GreatSchools rating
- 10/10Weddington Elementary SchoolGrades: PK-5Distance: 1.1 mi
- 10/10Weddington Middle SchoolGrades: 6-8Distance: 1 mi
- 8/10Weddington High SchoolGrades: 9-12Distance: 1 mi
Schools provided by the listing agent
- Elementary: Weddington
- Middle: Weddington
- High: Weddington
Source: Canopy MLS as distributed by MLS GRID. This data may not be complete. We recommend contacting the local school district to confirm school assignments for this home.
Get a cash offer in 3 minutes
Find out how much your home could sell for in as little as 3 minutes with a no-obligation cash offer.
Estimated market value
$1,276,800
Get a cash offer in 3 minutes
Find out how much your home could sell for in as little as 3 minutes with a no-obligation cash offer.
Estimated market value
$1,276,800



