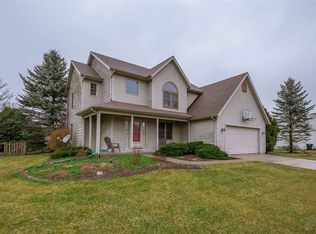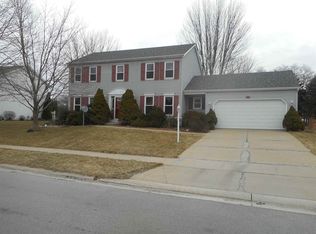Check out this traditional two-story with modern amenities in the popular Harris Crossing subdivision. This home has been updated within the last 4 years. The beautiful kitchen features white cabinets and modern hardware, granite counter tops, stainless steel 5 burner gas range, microwave, and dishwasher. The main level features 9' ceilings throughout, a large formal dining room, a living room, and a family room with a gas log fireplace. Head upstairs to large master suite which boasts a large walk-in closet and updated bathroom with gorgeous tile walk-in shower and tile flooring. The upper level is rounded out by 2 additional large bedrooms and full hall bath. Heading down to the lower level you will find a large finished area that would make for a great home theater area, a man cave or playroom with still offering plenty of storage. Head outside and relax on your large deck and patio perfect for hosting cookouts or taking it all in from your private backyard. Call today for your private showing!
This property is off market, which means it's not currently listed for sale or rent on Zillow. This may be different from what's available on other websites or public sources.

