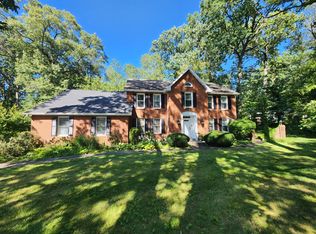Closed
$399,000
50733 Ridgemoor Way, Granger, IN 46530
5beds
3,010sqft
Single Family Residence
Built in 1977
0.39 Acres Lot
$416,300 Zestimate®
$--/sqft
$3,892 Estimated rent
Home value
$416,300
$366,000 - $470,000
$3,892/mo
Zestimate® history
Loading...
Owner options
Explore your selling options
What's special
Welcome to your new home in the coveted Knollwood Subdivision! This updated 5-bedroom, 3-bath residence offers a spacious layout, modern updates, and a prime location. Step inside to the updated kitchen featuring custom countertops, newer stainless steel appliances, and high-quality soft-close cabinetry. The primary suite boasting en-suite bath, generous walk-in closet and private access to the deck—perfect for morning coffee. Each bathroom has been recently renovated with contemporary finishes, ensuring both style and comfort. Wood-burning stove for cooler nights, or enjoy seamless indoor-outdoor living on the composite deck overlooking the fully fenced in back yard. Additional updates include a new roof, new gutters with leaf guard, a 50-gallon water heater, and a brand-new washer and dryer. With its thoughtful upgrades and unbeatable location, this home is a rare find. Don't miss your chance to make it yours!
Zillow last checked: 8 hours ago
Listing updated: April 04, 2025 at 12:53pm
Listed by:
Lena Makay Ofc:574-207-7777,
Howard Hanna SB Real Estate
Bought with:
Michael M Worden, RB14039432
Howard Hanna SB Real Estate
Source: IRMLS,MLS#: 202504565
Facts & features
Interior
Bedrooms & bathrooms
- Bedrooms: 5
- Bathrooms: 3
- Full bathrooms: 3
- Main level bedrooms: 3
Bedroom 1
- Level: Main
Bedroom 2
- Level: Main
Heating
- Natural Gas, Forced Air
Cooling
- Central Air
Appliances
- Included: Dishwasher, Microwave, Refrigerator, Washer, Dryer-Electric, Gas Oven, Gas Range, Water Filtration System, Gas Water Heater, Water Softener Owned, Wine Cooler
Features
- Ceiling Fan(s)
- Flooring: Hardwood, Carpet, Ceramic Tile
- Windows: Double Pane Windows
- Basement: Crawl Space,Full,Finished
- Number of fireplaces: 1
- Fireplace features: Family Room, Wood Burning, Basement
Interior area
- Total structure area: 3,210
- Total interior livable area: 3,010 sqft
- Finished area above ground: 2,142
- Finished area below ground: 868
Property
Parking
- Total spaces: 2
- Parking features: Attached, Concrete
- Attached garage spaces: 2
- Has uncovered spaces: Yes
Features
- Levels: Tri-Level
- Fencing: Full,Chain Link,Split Rail
Lot
- Size: 0.39 Acres
- Dimensions: 110 x 154.9
- Features: Few Trees
Details
- Parcel number: 710408427036.000003
Construction
Type & style
- Home type: SingleFamily
- Architectural style: Contemporary
- Property subtype: Single Family Residence
Materials
- Cedar
- Roof: Asphalt
Condition
- New construction: No
- Year built: 1977
Utilities & green energy
- Gas: NIPSCO
- Sewer: Septic Tank
- Water: Well
Community & neighborhood
Location
- Region: Granger
- Subdivision: Knollwood
HOA & financial
HOA
- Has HOA: Yes
- HOA fee: $100 annually
Other
Other facts
- Listing terms: Cash,Conventional,FHA,VA Loan
Price history
| Date | Event | Price |
|---|---|---|
| 4/4/2025 | Sold | $399,000 |
Source: | ||
| 3/13/2025 | Pending sale | $399,000 |
Source: | ||
| 2/13/2025 | Listed for sale | $399,000-0.3% |
Source: | ||
| 12/20/2024 | Listing removed | $400,000 |
Source: | ||
| 10/27/2024 | Pending sale | $400,000 |
Source: | ||
Public tax history
| Year | Property taxes | Tax assessment |
|---|---|---|
| 2024 | $2,634 -11.9% | $284,500 +11.8% |
| 2023 | $2,989 +12.3% | $254,400 -2.2% |
| 2022 | $2,661 +10.3% | $260,100 +17.5% |
Find assessor info on the county website
Neighborhood: 46530
Nearby schools
GreatSchools rating
- 7/10Swanson Traditional SchoolGrades: PK-5Distance: 2.2 mi
- 3/10Clay Intermediate CenterGrades: PK-8Distance: 3.2 mi
- 2/10Clay High SchoolGrades: 9-12Distance: 2.6 mi
Schools provided by the listing agent
- Elementary: Darden Primary Center
- Middle: Jefferson
- High: Adams
- District: South Bend Community School Corp.
Source: IRMLS. This data may not be complete. We recommend contacting the local school district to confirm school assignments for this home.
Get pre-qualified for a loan
At Zillow Home Loans, we can pre-qualify you in as little as 5 minutes with no impact to your credit score.An equal housing lender. NMLS #10287.
