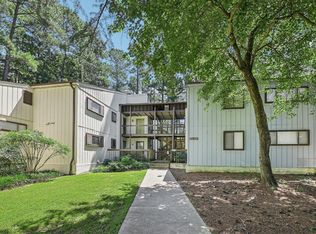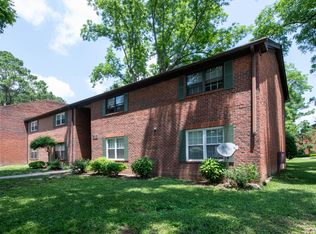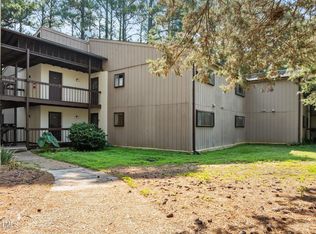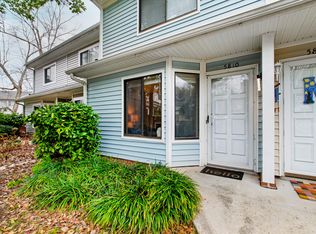Oh Wow, LOCATION! 1500 sqft. 3-Bed, 2.5-Bath close to North Hills for under 200K!!!! Welcome to this adorable townhome-style condominium in the Cedar Hill Condo community. Ideally situated minutes from North Hills and Falls of the Neuse shopping, dining, and entertainment. Enjoy sitting on your deck, sipping coffee or your favorite beverage, while basking in serene pond views from this end-unit home with hardwood floors, contemporary lighting, built-in shelving, and dramatic, large windows that fill the living space with natural light. The inviting living room features a wood-burning fireplace ideal for cozy evenings, and the room flows effortlessly into the dining area. The functional kitchen & laundry include newer appliances (all of which convey) and generous counter space. Retreat upstairs to the spacious primary suite with two closets, its own bath, and two additional bedrooms down the hall with a full bath to share. Further highlights include your own deck and patio, with an excellent view of the pond and wooded oasis. Residents of Cedar Hill Condos enjoy a strong community vibe with extra amenities including an outdoor pool, tennis court, walking paths, and that beautiful pond, right out your back door. HOA dues cover community insurance, grounds maintenance, common areas, pool, water, trash, and sewer for added convenience. With easy access to I-440 and I-540 and all that Midtown Raleigh has to offer, this home blends comfort, style, and convenience in one exceptional package. This condo is an excellent, budget-friendly home-ownership or investment opportunity.
For sale
$190,000
5073 Tall Pines Ct, Raleigh, NC 27609
3beds
1,504sqft
Est.:
Condominium, Residential
Built in 1972
-- sqft lot
$181,300 Zestimate®
$126/sqft
$505/mo HOA
What's special
Contemporary lightingOutdoor poolWood-burning fireplaceHardwood floorsGenerous counter spaceFunctional kitchen and laundryWalking paths
- 26 days |
- 2,704 |
- 171 |
Zillow last checked: 8 hours ago
Listing updated: December 19, 2025 at 07:49am
Listed by:
Mike Wall 919-602-0726,
LPT Realty, LLC
Source: Doorify MLS,MLS#: 10136891
Tour with a local agent
Facts & features
Interior
Bedrooms & bathrooms
- Bedrooms: 3
- Bathrooms: 3
- Full bathrooms: 2
- 1/2 bathrooms: 1
Heating
- Fireplace(s), Forced Air, Heat Pump
Cooling
- Ceiling Fan(s), Central Air, Heat Pump
Appliances
- Included: Dishwasher, Dryer, Electric Range, Electric Water Heater, Free-Standing Electric Range, Free-Standing Range, Range, Refrigerator, Stainless Steel Appliance(s), Washer, Washer/Dryer
- Laundry: In Kitchen, Inside, Laundry Closet, Main Level
Features
- Bathtub/Shower Combination, Ceiling Fan(s), Eat-in Kitchen, Entrance Foyer, Laminate Counters, Living/Dining Room Combination, Storage
- Flooring: Carpet, Combination, Hardwood, Vinyl
- Doors: Storm Door(s)
- Windows: Aluminum Frames
- Number of fireplaces: 1
- Fireplace features: Living Room, Wood Burning
- Common walls with other units/homes: 1 Common Wall, End Unit, No One Above, No One Below
Interior area
- Total structure area: 1,504
- Total interior livable area: 1,504 sqft
- Finished area above ground: 1,504
- Finished area below ground: 0
Property
Parking
- Total spaces: 2
- Parking features: Asphalt, Off Street, Parking Lot, Parking Pad, Paved
- Uncovered spaces: 2
- Details: Dedicated parking space
Features
- Levels: Two
- Stories: 2
- Patio & porch: Deck, Front Porch, Patio
- Exterior features: Rain Gutters
- Pool features: Community
- Has view: Yes
- View description: Neighborhood, Pond, Trees/Woods
- Has water view: Yes
- Water view: Pond
- Waterfront features: Waterfront
Lot
- Features: Hardwood Trees, Landscaped, Views
Details
- Additional structures: None
- Parcel number: 0130431
- Zoning: R-6
- Special conditions: Standard
Construction
Type & style
- Home type: Condo
- Architectural style: Contemporary
- Property subtype: Condominium, Residential
- Attached to another structure: Yes
Materials
- Asphalt, Vertical Siding, Wood Siding
- Foundation: Block
- Roof: Asphalt, Shingle
Condition
- New construction: No
- Year built: 1972
Utilities & green energy
- Sewer: Public Sewer
- Water: Public
- Utilities for property: Cable Available, Electricity Connected, Sewer Available, Water Available
Community & HOA
Community
- Features: Clubhouse, Lake, Pool, Sidewalks, Street Lights, Tennis Court(s)
- Subdivision: Cedar Hills Condo
HOA
- Has HOA: Yes
- Amenities included: Clubhouse, Insurance, Landscaping, Maintenance, Maintenance Grounds, Management, Parking, Pond Year Round, Pool, Recreation Facilities, Tennis Court(s), Trail(s), Trash, Water
- Services included: Insurance, Maintenance Grounds, Road Maintenance, Sewer, Special Assessments, Trash, Water
- HOA fee: $505 monthly
Location
- Region: Raleigh
Financial & listing details
- Price per square foot: $126/sqft
- Tax assessed value: $288,867
- Annual tax amount: $2,539
- Date on market: 12/11/2025
- Road surface type: Asphalt, Paved
Estimated market value
$181,300
$172,000 - $190,000
$1,792/mo
Price history
Price history
| Date | Event | Price |
|---|---|---|
| 12/11/2025 | Listed for sale | $190,000-13.6%$126/sqft |
Source: | ||
| 12/3/2025 | Listing removed | $219,900$146/sqft |
Source: | ||
| 10/31/2025 | Price change | $219,900-4.2%$146/sqft |
Source: | ||
| 10/24/2025 | Listed for rent | $2,100+10.8%$1/sqft |
Source: Zillow Rentals Report a problem | ||
| 10/13/2025 | Price change | $229,500-1.9%$153/sqft |
Source: | ||
Public tax history
Public tax history
| Year | Property taxes | Tax assessment |
|---|---|---|
| 2025 | $2,539 +0.4% | $288,867 |
| 2024 | $2,529 +61.4% | $288,867 +103.5% |
| 2023 | $1,567 +7.5% | $141,943 |
Find assessor info on the county website
BuyAbility℠ payment
Est. payment
$1,612/mo
Principal & interest
$932
HOA Fees
$505
Other costs
$174
Climate risks
Neighborhood: North Raleigh
Nearby schools
GreatSchools rating
- 4/10Douglas ElementaryGrades: PK-5Distance: 0.9 mi
- 5/10Carroll MiddleGrades: 6-8Distance: 1.1 mi
- 6/10Sanderson HighGrades: 9-12Distance: 1.2 mi
Schools provided by the listing agent
- Elementary: Wake - Douglas
- Middle: Wake - Carroll
- High: Wake - Sanderson
Source: Doorify MLS. This data may not be complete. We recommend contacting the local school district to confirm school assignments for this home.
- Loading
- Loading




