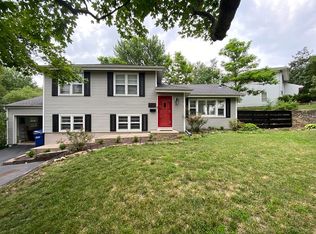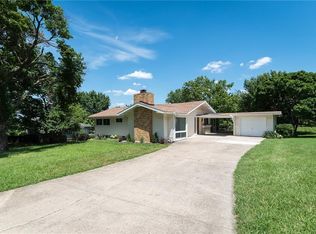Sold
Price Unknown
5073 Outlook Rd, Mission, KS 66202
4beds
2,536sqft
Single Family Residence
Built in 1957
0.31 Acres Lot
$402,000 Zestimate®
$--/sqft
$2,919 Estimated rent
Home value
$402,000
$374,000 - $434,000
$2,919/mo
Zestimate® history
Loading...
Owner options
Explore your selling options
What's special
This Walnut View home with captivate your attention. You'll find 3 fantastic living areas one on the main floor, one on the lower level and one in the basement, two fireplaces, hardwood floors and carpet, plantation shutters grace the main living area. You'll also love the gourmet kitchen with it's gas stove, granite countertops, extra beverage cooler and portable island and breakfast nook. There are three bedrooms up and a 4th bedroom on the lower level which could be used as a home office as well. The basement offers plenty of space for a rec room hobby room home theater or game room. You'll also love this location minutes to Downtown Kansas City and easy highway access to everything Kansas City offers.
Zillow last checked: 8 hours ago
Listing updated: December 11, 2024 at 04:06pm
Listing Provided by:
Scott Harvey 816-805-4204,
S Harvey Real Estate Services
Bought with:
Joshua Yeh, 2016033981
Platinum Realty LLC
Source: Heartland MLS as distributed by MLS GRID,MLS#: 2515889
Facts & features
Interior
Bedrooms & bathrooms
- Bedrooms: 4
- Bathrooms: 3
- Full bathrooms: 2
- 1/2 bathrooms: 1
Primary bedroom
- Level: Second
Bedroom 2
- Level: Second
Bedroom 3
- Level: Second
Bedroom 4
- Level: Lower
Primary bathroom
- Level: Second
Bathroom 1
- Level: Second
Dining room
- Features: Built-in Features
- Level: First
Family room
- Level: Lower
Half bath
- Level: Lower
Kitchen
- Features: Granite Counters
- Level: First
Living room
- Level: First
Recreation room
- Level: Basement
Heating
- Forced Air
Cooling
- Electric
Appliances
- Included: Dishwasher, Disposal, Microwave, Refrigerator, Gas Range, Under Cabinet Appliance(s)
- Laundry: In Basement
Features
- Ceiling Fan(s), Custom Cabinets, Painted Cabinets
- Flooring: Carpet, Tile, Wood
- Windows: Window Coverings
- Basement: Finished,Full,Walk-Out Access
- Number of fireplaces: 2
- Fireplace features: Family Room, Living Room
Interior area
- Total structure area: 2,536
- Total interior livable area: 2,536 sqft
- Finished area above ground: 1,485
- Finished area below ground: 1,051
Property
Parking
- Total spaces: 1
- Parking features: Attached, Garage Door Opener, Garage Faces Front
- Attached garage spaces: 1
Features
- Patio & porch: Deck
Lot
- Size: 0.31 Acres
- Features: City Lot
Details
- Additional structures: Gazebo
- Parcel number: KP675000000050
Construction
Type & style
- Home type: SingleFamily
- Architectural style: Contemporary,Traditional
- Property subtype: Single Family Residence
Materials
- Board & Batten Siding, Vinyl Siding
- Roof: Composition
Condition
- Year built: 1957
Utilities & green energy
- Sewer: Public Sewer
- Water: City/Public - Verify
Community & neighborhood
Location
- Region: Mission
- Subdivision: Walnut View
HOA & financial
HOA
- Has HOA: No
Other
Other facts
- Listing terms: Cash,Conventional,FHA,VA Loan
- Ownership: Investor
- Road surface type: Paved
Price history
| Date | Event | Price |
|---|---|---|
| 12/10/2024 | Sold | -- |
Source: | ||
| 11/12/2024 | Pending sale | $399,900$158/sqft |
Source: | ||
| 9/23/2019 | Sold | -- |
Source: | ||
| 4/5/2019 | Sold | -- |
Source: | ||
Public tax history
Tax history is unavailable.
Neighborhood: 66202
Nearby schools
GreatSchools rating
- 7/10Rushton Elementary SchoolGrades: PK-6Distance: 0.2 mi
- 5/10Hocker Grove Middle SchoolGrades: 7-8Distance: 3.1 mi
- 4/10Shawnee Mission North High SchoolGrades: 9-12Distance: 1.5 mi
Schools provided by the listing agent
- Elementary: Rushton
- Middle: Hocker Grove
- High: SM North
Source: Heartland MLS as distributed by MLS GRID. This data may not be complete. We recommend contacting the local school district to confirm school assignments for this home.
Get a cash offer in 3 minutes
Find out how much your home could sell for in as little as 3 minutes with a no-obligation cash offer.
Estimated market value
$402,000
Get a cash offer in 3 minutes
Find out how much your home could sell for in as little as 3 minutes with a no-obligation cash offer.
Estimated market value
$402,000

