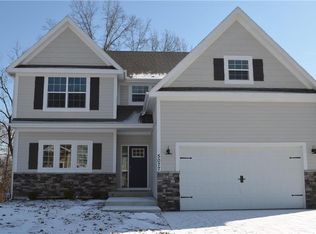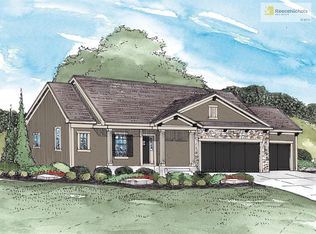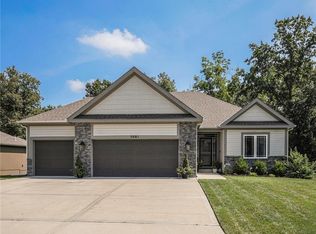Sold
Price Unknown
5073 NW Timberline Dr, Riverside, MO 64150
4beds
3,369sqft
Single Family Residence
Built in 2018
0.32 Acres Lot
$446,100 Zestimate®
$--/sqft
$3,736 Estimated rent
Home value
$446,100
$388,000 - $513,000
$3,736/mo
Zestimate® history
Loading...
Owner options
Explore your selling options
What's special
Gorgeous 4 bedroom home with two full baths and two additional half baths. The open floor plan is warm and inviting. The kitchen, boasts contemporary features including light cabinetry paired with sophisticated countertops, kitchen island and large pantry. The main level has been freshly painted with light and inviting colors. The living room has a charming fireplace, ideal for family gatherings or quiet evenings. There is even a small office room located on the main level. The main living space is enhanced by a cozy deck right off of the kitchen, providing ample room for entertainment or a quiet setting. The four bedrooms are spacious and the master bathroom leads into the laundry area and large walk in closet. Outside, the large flat lot provides a serene backdrop for outdoor enjoyment, a large stone patio with fire pit, and a putting green. Located in a prime area, 5073 Timberline Drive offers the perfect blend of privacy and accessibility, making it a wonderful place to call home. Whether entertaining friends or enjoying peace and solitude, this property is designed for a lifetime of memories. SELLER IS MOTIVATED
Zillow last checked: 8 hours ago
Listing updated: August 28, 2025 at 09:57pm
Listing Provided by:
Shannon Thompson 309-224-8675,
Northstar Realty LLC
Bought with:
Becky Riley, 2013033351
ReeceNichols-KCN
Source: Heartland MLS as distributed by MLS GRID,MLS#: 2557579
Facts & features
Interior
Bedrooms & bathrooms
- Bedrooms: 4
- Bathrooms: 4
- Full bathrooms: 2
- 1/2 bathrooms: 2
Primary bedroom
- Features: All Carpet, Ceiling Fan(s)
- Level: Second
Bedroom 2
- Features: All Carpet, Ceiling Fan(s)
- Level: Second
Bedroom 3
- Features: All Carpet, Ceiling Fan(s)
- Level: Second
Bedroom 4
- Features: All Carpet, Ceiling Fan(s)
- Level: Second
Primary bathroom
- Features: Double Vanity, Separate Shower And Tub
- Level: Second
Bathroom 1
- Features: Ceramic Tiles, Double Vanity, Shower Over Tub
- Level: Second
Dining room
- Features: Wood Floor
- Level: First
Great room
- Features: Ceiling Fan(s), Fireplace, Wood Floor
- Level: First
Half bath
- Features: Wood Floor
- Level: First
Kitchen
- Features: Kitchen Island, Pantry, Solid Surface Counter, Wood Floor
- Level: First
Laundry
- Features: Ceramic Tiles
- Level: Second
Office
- Features: Built-in Features, Wood Floor
- Level: First
Heating
- Natural Gas
Cooling
- Electric
Appliances
- Included: Dishwasher, Disposal, Humidifier, Microwave, Refrigerator, Built-In Electric Oven, Stainless Steel Appliance(s)
- Laundry: Laundry Room, Upper Level
Features
- Ceiling Fan(s), Custom Cabinets, Kitchen Island, Painted Cabinets, Pantry, Vaulted Ceiling(s), Walk-In Closet(s)
- Flooring: Carpet, Concrete, Tile, Wood
- Basement: Concrete,Finished,Full,Walk-Out Access
- Number of fireplaces: 1
- Fireplace features: Electric, Living Room
Interior area
- Total structure area: 3,369
- Total interior livable area: 3,369 sqft
- Finished area above ground: 2,338
- Finished area below ground: 1,031
Property
Parking
- Total spaces: 2
- Parking features: Garage Door Opener, Garage Faces Front
- Garage spaces: 2
Features
- Patio & porch: Covered, Patio
- Spa features: Bath
- Fencing: Wood
Lot
- Size: 0.32 Acres
- Features: City Lot
Details
- Additional structures: Shed(s)
- Parcel number: 198033300012083000
Construction
Type & style
- Home type: SingleFamily
- Architectural style: Contemporary
- Property subtype: Single Family Residence
Materials
- Stone Trim
- Roof: Composition
Condition
- Year built: 2018
Details
- Builder name: ChrisDaltonHomes,Inc
Utilities & green energy
- Sewer: Public Sewer
- Water: Public
Community & neighborhood
Security
- Security features: Smoke Detector(s)
Location
- Region: Riverside
- Subdivision: Gate Woods
HOA & financial
HOA
- Has HOA: Yes
- HOA fee: $125 annually
- Services included: Curbside Recycle, Trash
- Association name: Gate Woods HOA
Other
Other facts
- Listing terms: Cash,Conventional,Other
- Ownership: Private
Price history
| Date | Event | Price |
|---|---|---|
| 8/28/2025 | Sold | -- |
Source: | ||
| 7/19/2025 | Contingent | $455,000$135/sqft |
Source: | ||
| 7/15/2025 | Price change | $455,000-2.2%$135/sqft |
Source: | ||
| 7/6/2025 | Price change | $465,000-2.1%$138/sqft |
Source: | ||
| 6/29/2025 | Price change | $475,000-1%$141/sqft |
Source: | ||
Public tax history
| Year | Property taxes | Tax assessment |
|---|---|---|
| 2024 | $4,590 -0.3% | $70,741 |
| 2023 | $4,606 +10.6% | $70,741 +11.8% |
| 2022 | $4,164 -0.3% | $63,275 |
Find assessor info on the county website
Neighborhood: 64150
Nearby schools
GreatSchools rating
- 7/10Southeast Elementary SchoolGrades: K-5Distance: 1.2 mi
- 5/10Walden Middle SchoolGrades: 6-8Distance: 1.1 mi
- 8/10Park Hill South High SchoolGrades: 9-12Distance: 1 mi
Schools provided by the listing agent
- Elementary: English Landing
- Middle: Lakeview
- High: Park Hill South
Source: Heartland MLS as distributed by MLS GRID. This data may not be complete. We recommend contacting the local school district to confirm school assignments for this home.
Get a cash offer in 3 minutes
Find out how much your home could sell for in as little as 3 minutes with a no-obligation cash offer.
Estimated market value$446,100
Get a cash offer in 3 minutes
Find out how much your home could sell for in as little as 3 minutes with a no-obligation cash offer.
Estimated market value
$446,100


