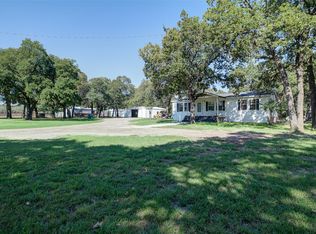Sold
Price Unknown
5073 N Fm 51, Decatur, TX 76234
5beds
2,109sqft
Manufactured Home, Single Family Residence
Built in 2009
8.64 Acres Lot
$-- Zestimate®
$--/sqft
$2,055 Estimated rent
Home value
Not available
Estimated sales range
Not available
$2,055/mo
Zestimate® history
Loading...
Owner options
Explore your selling options
What's special
Turnkey horse property located in the heart of North Texas just 10 minutes from Decatur and 33 minutes from Gainesville. With 3 paddocks, loafing sheds, and pasture for turning horses out, there are also 2 barns ready to be put to use. The larger barn is fully enclosed with an office and quarter round wood lining the interior walls ready for stalls to be put in place. The smaller barn has 3 oversized stalls perfect for foaling in. A custom designed manufactured home provides plenty of rooms with an open layout for a place to gather or rest your head. The larger pasture is level and once had an arena when used as more of a training facility. There is an additional pad site tucked in the trees at the back of the property where a new home could be built or brought in. A site-built carport and storage building will keep vehicles out of the elements. RV hookup is also available. With 3 septic systems in place and water strategically placed throughout the property, opportunities are endless.
Zillow last checked: 8 hours ago
Listing updated: May 06, 2025 at 11:31am
Listed by:
Cason Caraway 0683009 940-399-5990,
Post Oak Realty West,
Curtis Greene 0750122 806-217-2048,
Post Oak Realty West
Bought with:
Curtis Greene
Post Oak Realty West
Source: NTREIS,MLS#: 20833509
Facts & features
Interior
Bedrooms & bathrooms
- Bedrooms: 5
- Bathrooms: 2
- Full bathrooms: 2
Primary bedroom
- Features: En Suite Bathroom
- Level: First
- Dimensions: 15 x 14
Bedroom
- Level: First
- Dimensions: 14 x 14
Bedroom
- Level: First
- Dimensions: 13 x 14
Bedroom
- Level: First
- Dimensions: 13 x 14
Primary bathroom
- Features: Dual Sinks, Garden Tub/Roman Tub
- Level: First
- Dimensions: 8 x 7
Family room
- Features: Fireplace
- Level: First
- Dimensions: 18 x 14
Living room
- Level: First
- Dimensions: 16 x 14
Heating
- ENERGY STAR Qualified Equipment
Cooling
- ENERGY STAR Qualified Equipment
Appliances
- Included: Some Gas Appliances, Dishwasher, Electric Water Heater, Disposal, Gas Range, Plumbed For Gas, Water Softener
Features
- Decorative/Designer Lighting Fixtures, Eat-in Kitchen, Open Floorplan, Pantry, Walk-In Closet(s)
- Flooring: Luxury Vinyl Plank
- Has basement: No
- Number of fireplaces: 1
- Fireplace features: Family Room, Wood Burning
Interior area
- Total interior livable area: 2,109 sqft
Property
Parking
- Total spaces: 2
- Parking features: Carport, Boat, RV Access/Parking
- Carport spaces: 2
Features
- Levels: One
- Stories: 1
- Patio & porch: Covered
- Exterior features: Private Entrance, RV Hookup
- Pool features: None
- Fencing: Fenced
Lot
- Size: 8.64 Acres
- Features: Acreage, Hardwood Trees, Level, Pasture, Many Trees, Few Trees
- Residential vegetation: Cleared, Grassed, Partially Wooded
Details
- Additional structures: Barn(s), Stable(s)
- Parcel number: A0570000403
- Horses can be raised: Yes
- Horse amenities: Barn, Loafing Shed, Stable(s), Tack Room, Wash Rack
Construction
Type & style
- Home type: MobileManufactured
- Property subtype: Manufactured Home, Single Family Residence
- Attached to another structure: Yes
Materials
- Foundation: Block, Pillar/Post/Pier
- Roof: Composition
Condition
- Year built: 2009
Utilities & green energy
- Sewer: Septic Tank
- Water: Well
- Utilities for property: Septic Available, Water Available
Green energy
- Energy efficient items: HVAC, Insulation
Community & neighborhood
Location
- Region: Decatur
- Subdivision: none
Other
Other facts
- Listing terms: Cash,Conventional
- Road surface type: Asphalt
Price history
| Date | Event | Price |
|---|---|---|
| 5/5/2025 | Sold | -- |
Source: NTREIS #20833509 Report a problem | ||
| 4/18/2025 | Pending sale | $640,000$303/sqft |
Source: NTREIS #20833509 Report a problem | ||
| 4/14/2025 | Contingent | $640,000$303/sqft |
Source: NTREIS #20833509 Report a problem | ||
| 3/13/2025 | Price change | $640,000-0.8%$303/sqft |
Source: NTREIS #20833509 Report a problem | ||
| 2/20/2025 | Price change | $645,000-0.6%$306/sqft |
Source: NTREIS #20833509 Report a problem | ||
Public tax history
| Year | Property taxes | Tax assessment |
|---|---|---|
| 2024 | $578 +3.3% | $134,390 +0.8% |
| 2023 | $560 | $133,314 +38% |
| 2022 | -- | $96,617 -11.5% |
Find assessor info on the county website
Neighborhood: 76234
Nearby schools
GreatSchools rating
- 5/10Slidell SchoolsGrades: PK-12Distance: 5.8 mi
Schools provided by the listing agent
- Elementary: Slidell
- Middle: Slidell
- High: Slidell
- District: Slidell ISD
Source: NTREIS. This data may not be complete. We recommend contacting the local school district to confirm school assignments for this home.
