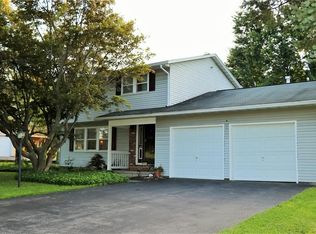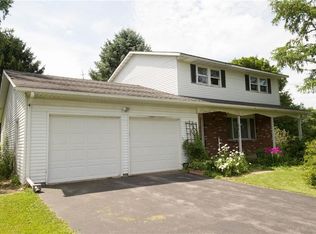Closed
$335,000
5073 Kasson Rd, Syracuse, NY 13215
4beds
2,560sqft
Single Family Residence
Built in 1980
0.53 Acres Lot
$366,100 Zestimate®
$131/sqft
$2,940 Estimated rent
Home value
$366,100
$333,000 - $403,000
$2,940/mo
Zestimate® history
Loading...
Owner options
Explore your selling options
What's special
Owned and Loved by the Same Family for Over 30 Years, this Updated 2,500 sq ft, 4-Bedroom, 2.5-Bath Home is situated on over Half an Acre in the Marcellus School District and is a Must-See! The Home Boasts 4-Large Bedrooms, including a Primary Suite, and Two Spacious Living Areas. Enjoy the Outdoors from the Spacious Deck off the Granite Kitchen with Breakfast Bar. The Home also Features Gorgeous Hardwood Floors, New Carpeting, and Lighting, and has been Freshly Painted. The Lower Level Features a Second Kitchen, Perfect for an In-Law or Teen Suite. All new Comfort Windows were installed in 2021. Additional amenities include a Wood-Burning Fireplace, a Gas Woodstove, Newer Furnace, Newer AC and a 2+ Car Garage. Delayed Showings until Thursday June 20 @ 8AM. Delayed Negotiations until Monday 6/24/24 @ 6PM.
Zillow last checked: 8 hours ago
Listing updated: August 22, 2024 at 09:35am
Listed by:
Denise Van Patten 315-436-6992,
Berkshire Hathaway CNY Realty
Bought with:
Krista Danielle Jones, 10401362887
Hunt Real Estate Era
Source: NYSAMLSs,MLS#: S1545949 Originating MLS: Syracuse
Originating MLS: Syracuse
Facts & features
Interior
Bedrooms & bathrooms
- Bedrooms: 4
- Bathrooms: 3
- Full bathrooms: 2
- 1/2 bathrooms: 1
- Main level bathrooms: 1
- Main level bedrooms: 1
Heating
- Gas, Forced Air
Cooling
- Central Air
Appliances
- Included: Built-In Range, Built-In Oven, Dryer, Dishwasher, Electric Cooktop, Disposal, Gas Water Heater, Microwave, Refrigerator, Washer
- Laundry: Main Level
Features
- Breakfast Bar, Ceiling Fan(s), Separate/Formal Dining Room, Separate/Formal Living Room, Granite Counters, Living/Dining Room, See Remarks, Sliding Glass Door(s), Bedroom on Main Level, In-Law Floorplan
- Flooring: Carpet, Ceramic Tile, Hardwood, Luxury Vinyl, Tile, Varies
- Doors: Sliding Doors
- Windows: Thermal Windows
- Basement: None
- Number of fireplaces: 2
Interior area
- Total structure area: 2,560
- Total interior livable area: 2,560 sqft
Property
Parking
- Total spaces: 2
- Parking features: Attached, Electricity, Garage, Storage, Workshop in Garage, Driveway, Garage Door Opener
- Attached garage spaces: 2
Accessibility
- Accessibility features: Accessible Bedroom
Features
- Levels: Two
- Stories: 2
- Patio & porch: Deck, Open, Porch
- Exterior features: Blacktop Driveway, Deck, Private Yard, See Remarks
Lot
- Size: 0.53 Acres
- Dimensions: 114 x 194
- Features: Near Public Transit, Rectangular, Rectangular Lot
Details
- Parcel number: 31420001100000050280000000
- Special conditions: Standard
Construction
Type & style
- Home type: SingleFamily
- Architectural style: Raised Ranch,Two Story
- Property subtype: Single Family Residence
Materials
- Vinyl Siding
- Foundation: Other, See Remarks
- Roof: Asphalt,Shingle
Condition
- Resale
- Year built: 1980
Utilities & green energy
- Sewer: Septic Tank
- Water: Connected, Public
- Utilities for property: Cable Available, High Speed Internet Available, Water Connected
Green energy
- Energy efficient items: HVAC, Windows
Community & neighborhood
Location
- Region: Syracuse
- Subdivision: Sycamore Hill Sec 2
Other
Other facts
- Listing terms: Cash,Conventional,FHA,VA Loan
Price history
| Date | Event | Price |
|---|---|---|
| 8/21/2024 | Sold | $335,000$131/sqft |
Source: | ||
| 7/5/2024 | Pending sale | $335,000$131/sqft |
Source: | ||
| 6/29/2024 | Contingent | $335,000$131/sqft |
Source: | ||
| 6/18/2024 | Listed for sale | $335,000$131/sqft |
Source: | ||
Public tax history
| Year | Property taxes | Tax assessment |
|---|---|---|
| 2024 | -- | $184,000 |
| 2023 | -- | $184,000 |
| 2022 | -- | $184,000 |
Find assessor info on the county website
Neighborhood: 13215
Nearby schools
GreatSchools rating
- 6/10C S Driver Middle SchoolGrades: 4-8Distance: 4.1 mi
- 7/10Marcellus High SchoolGrades: 9-12Distance: 4 mi
- 9/10K C Heffernan Elementary SchoolGrades: PK-3Distance: 4.1 mi
Schools provided by the listing agent
- High: Marcellus High
- District: Marcellus
Source: NYSAMLSs. This data may not be complete. We recommend contacting the local school district to confirm school assignments for this home.

