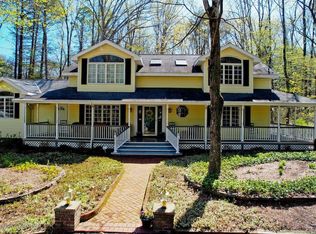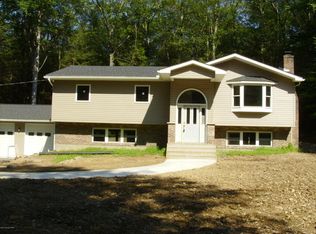Sold for $331,693 on 11/15/23
$331,693
5073 High Terrace Rd, Stroudsburg, PA 18360
4beds
2,048sqft
Single Family Residence
Built in 1985
1.44 Acres Lot
$378,900 Zestimate®
$162/sqft
$2,504 Estimated rent
Home value
$378,900
$360,000 - $398,000
$2,504/mo
Zestimate® history
Loading...
Owner options
Explore your selling options
What's special
HIGHEST & BEST DUE BY 2:00 P.M. ON MONDAY, OCT. 2. GREAT LOCATION - This AMAZING Bi-level w/4 bd. + 2 full ba. on a large 1.44 acre lot. Relax & enjoy the privacy of your back yard from the screened in porch. Loaded w/EXTRAS inc. beautiful kitchen cabinets, corian countertops, center island, hardwood floors, a NEW roof, ETC.. A fully finished LL. featuring a lg. fam. rm. w/efficient wood stove, walk-in pantry, 4th bd., second full ba., laundry rm., & a 2 car att. garage. A BONUS of add. detached garage w/a 23 x 27 heated space on the second floor (studio,office,etc.).Being sold as is & price reflects needed deck repair & a few other things. ALL in ALL a lot of space for the money! No dues, reasonable taxes, desirable neighborhood. A must see to Appreciate - Today!!!
Zillow last checked: 8 hours ago
Listing updated: March 03, 2025 at 01:53am
Listed by:
John Shoemaker 570-269-1338,
Spread Eagle Realty
Bought with:
Pamela Shotto, RM424484
Touchstone Realty, LLC
Source: PMAR,MLS#: PM-109655
Facts & features
Interior
Bedrooms & bathrooms
- Bedrooms: 4
- Bathrooms: 2
- Full bathrooms: 2
Primary bedroom
- Description: hardwood,ceiling fan
- Level: First
- Area: 162.15
- Dimensions: 14.1 x 11.5
Bedroom 2
- Description: hardwood,ceiling fan
- Level: First
- Area: 124
- Dimensions: 12.4 x 10
Bedroom 3
- Description: hardwood,ceiling fan
- Level: First
- Area: 113.12
- Dimensions: 11.2 x 10.1
Bedroom 4
- Description: w/w carpet,ceiling fan,dbl. closet
- Level: Lower
- Area: 122.43
- Dimensions: 12.11 x 10.11
Bathroom 2
- Description: tile floor
- Level: First
- Area: 44.88
- Dimensions: 8.8 x 5.1
Bonus room
- Description: 1+ detached garage
- Level: Lower
- Area: 621
- Dimensions: 27 x 23
Bonus room
- Description: heated rm. above detached garage
- Level: Upper
- Area: 621
- Dimensions: 27 x 23
Family room
- Description: tile floor
- Level: Lower
- Area: 240.9
- Dimensions: 16.5 x 14.6
Kitchen
- Description: hardwood,island,tile backsplash
- Level: First
- Area: 255.3
- Dimensions: 22.2 x 11.5
Laundry
- Level: Lower
- Area: 66.12
- Dimensions: 8.7 x 7.6
Living room
- Description: hardwood fl.
- Level: First
- Area: 210.8
- Dimensions: 15.5 x 13.6
Heating
- Baseboard, Wood Stove, Electric, Zoned
Cooling
- Ceiling Fan(s), Wall/Window Unit(s)
Appliances
- Included: Electric Range, Refrigerator, Water Heater, Dishwasher, Microwave, Washer, Dryer
- Laundry: Electric Dryer Hookup, Washer Hookup
Features
- Pantry, Eat-in Kitchen, Kitchen Island, Storage
- Flooring: Carpet, Hardwood, Tile
- Windows: Insulated Windows
- Basement: Finished,Heated
- Has fireplace: No
- Fireplace features: Free Standing
- Common walls with other units/homes: No Common Walls
Interior area
- Total structure area: 2,048
- Total interior livable area: 2,048 sqft
- Finished area above ground: 1,184
- Finished area below ground: 864
Property
Parking
- Total spaces: 3
- Parking features: Garage - Attached
- Attached garage spaces: 3
Features
- Stories: 2
- Patio & porch: Porch, Deck, Screened
Lot
- Size: 1.44 Acres
- Features: Cleared, Not In Development
Details
- Parcel number: 17.17A.2.12
- Zoning description: Residential
Construction
Type & style
- Home type: SingleFamily
- Architectural style: Bi-Level
- Property subtype: Single Family Residence
Materials
- Brick, Vinyl Siding
- Foundation: Raised
- Roof: Asphalt,Fiberglass
Condition
- Year built: 1985
Utilities & green energy
- Electric: 200+ Amp Service, Circuit Breakers
- Sewer: Mound Septic, Septic Tank
- Water: Well
Community & neighborhood
Location
- Region: Stroudsburg
- Subdivision: None
HOA & financial
HOA
- Has HOA: No
Other
Other facts
- Listing terms: Cash,Conventional
- Road surface type: Paved
Price history
| Date | Event | Price |
|---|---|---|
| 11/15/2023 | Sold | $331,693+0.5%$162/sqft |
Source: PMAR #PM-109655 Report a problem | ||
| 9/23/2023 | Listed for sale | $330,000+57.1%$161/sqft |
Source: PMAR #PM-109655 Report a problem | ||
| 12/26/2017 | Sold | $210,000+0%$103/sqft |
Source: PMAR #PM-53403 Report a problem | ||
| 12/15/2017 | Listed for sale | $209,900$102/sqft |
Source: Keller Williams Real Estate - Stroudsburg #PM-53403 Report a problem | ||
Public tax history
| Year | Property taxes | Tax assessment |
|---|---|---|
| 2025 | $7,610 +4.4% | $213,480 |
| 2024 | $7,290 +2.3% | $213,480 |
| 2023 | $7,126 +2.4% | $213,480 |
Find assessor info on the county website
Neighborhood: 18360
Nearby schools
GreatSchools rating
- 7/10Stroudsburg Middle SchoolGrades: 5-7Distance: 1.3 mi
- 7/10Stroudsburg High SchoolGrades: 10-12Distance: 2.8 mi
- 7/10Stroudsburg Junior High SchoolGrades: 8-9Distance: 1.6 mi

Get pre-qualified for a loan
At Zillow Home Loans, we can pre-qualify you in as little as 5 minutes with no impact to your credit score.An equal housing lender. NMLS #10287.
Sell for more on Zillow
Get a free Zillow Showcase℠ listing and you could sell for .
$378,900
2% more+ $7,578
With Zillow Showcase(estimated)
$386,478
