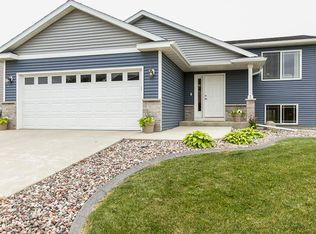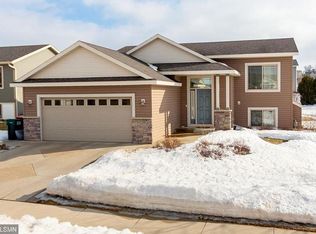Split level home with walk out in NW Rochester. Includes 2 bdrm with two walk-in closets in master bedroom, and one bath. This home has stainless steel appliances, washer/dryer, fenced yard, play set and more. Walking distance to Gibbs school and Douglas Trail. Basement will be easy to finish, sheetrock and electrical already installed.
This property is off market, which means it's not currently listed for sale or rent on Zillow. This may be different from what's available on other websites or public sources.

