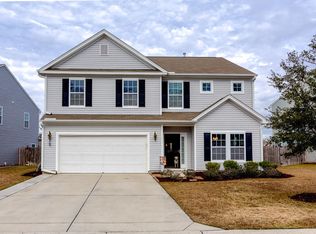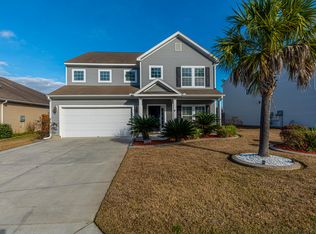Closed
$385,000
5073 Blair Rd, Summerville, SC 29483
4beds
2,432sqft
Single Family Residence
Built in 2010
9,583.2 Square Feet Lot
$383,400 Zestimate®
$158/sqft
$2,607 Estimated rent
Home value
$383,400
$360,000 - $406,000
$2,607/mo
Zestimate® history
Loading...
Owner options
Explore your selling options
What's special
Buyers will love this home the moment they enter 5073 Blair Rd in Myers Mill it has it all! This is a 4 bedroom 2.5 bath home with a study or flex space, formal dining room, breakfast area, and large laundry room. The kitchen boasts beautiful silestone counter tops with plenty of cook space, six foot island, upgraded cabinets, and plenty of natural light as well as recessed lighting showing off the stainless steel appliances. The large primary bedroom has an en suite and walk-in closet. You will enjoy the private backyard which includes a custom built shed measures 12'x10' with double doors, and tons of storage in the 2 attic lofts. This neighborhood has a beautiful pool and walking trails, which are easy to get to. This home is a must see! Schedule your showing today.
Zillow last checked: 8 hours ago
Listing updated: May 09, 2025 at 02:40pm
Listed by:
Realty One Group Coastal
Bought with:
The Boulevard Company
Source: CTMLS,MLS#: 25005279
Facts & features
Interior
Bedrooms & bathrooms
- Bedrooms: 4
- Bathrooms: 3
- Full bathrooms: 2
- 1/2 bathrooms: 1
Heating
- Central
Cooling
- Has cooling: Yes
Appliances
- Laundry: Electric Dryer Hookup, Washer Hookup, Laundry Room
Features
- Ceiling - Smooth, Tray Ceiling(s), Garden Tub/Shower, Walk-In Closet(s), Eat-in Kitchen
- Flooring: Carpet, Laminate, Luxury Vinyl, Vinyl
- Windows: Thermal Windows/Doors
- Has fireplace: No
Interior area
- Total structure area: 2,432
- Total interior livable area: 2,432 sqft
Property
Parking
- Total spaces: 2
- Parking features: Garage, Garage Door Opener
- Garage spaces: 2
Features
- Levels: Two
- Stories: 2
- Patio & porch: Patio, Front Porch
- Exterior features: Rain Gutters
- Fencing: Privacy,Wood
Lot
- Size: 9,583 sqft
- Features: 0 - .5 Acre
Details
- Additional structures: Workshop
- Parcel number: 1430303035000
Construction
Type & style
- Home type: SingleFamily
- Architectural style: Traditional
- Property subtype: Single Family Residence
Materials
- Vinyl Siding
- Foundation: Slab
- Roof: Architectural
Condition
- New construction: No
- Year built: 2010
Utilities & green energy
- Sewer: Public Sewer
- Water: Public
- Utilities for property: Dominion Energy, Dorchester Cnty Water and Sewer Dept
Green energy
- Energy efficient items: HVAC, Insulation
- Indoor air quality: Ventilation
Community & neighborhood
Security
- Security features: Security System
Community
- Community features: Pool, Walk/Jog Trails
Location
- Region: Summerville
- Subdivision: Myers Mill
Other
Other facts
- Listing terms: Any
Price history
| Date | Event | Price |
|---|---|---|
| 5/8/2025 | Sold | $385,000$158/sqft |
Source: | ||
| 4/24/2025 | Listed for sale | $385,000$158/sqft |
Source: | ||
| 3/7/2025 | Contingent | $385,000$158/sqft |
Source: | ||
| 2/28/2025 | Listed for sale | $385,000+20.3%$158/sqft |
Source: | ||
| 5/18/2021 | Sold | $320,000+3.2%$132/sqft |
Source: | ||
Public tax history
| Year | Property taxes | Tax assessment |
|---|---|---|
| 2024 | $2,475 | $14,073 +11% |
| 2023 | -- | $12,680 |
| 2022 | -- | $12,680 -5.3% |
Find assessor info on the county website
Neighborhood: 29483
Nearby schools
GreatSchools rating
- 6/10Knightsville Elementary SchoolGrades: PK-5Distance: 1 mi
- 6/10Charles B. Dubose Middle SchoolGrades: 6-8Distance: 2.4 mi
- 6/10Summerville High SchoolGrades: 9-12Distance: 2 mi
Schools provided by the listing agent
- Elementary: Knightsville
- Middle: Dubose
- High: Summerville
Source: CTMLS. This data may not be complete. We recommend contacting the local school district to confirm school assignments for this home.
Get a cash offer in 3 minutes
Find out how much your home could sell for in as little as 3 minutes with a no-obligation cash offer.
Estimated market value$383,400
Get a cash offer in 3 minutes
Find out how much your home could sell for in as little as 3 minutes with a no-obligation cash offer.
Estimated market value
$383,400

