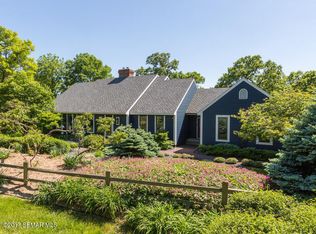If you are looking for a beautiful walk-out ranch style home that happens to be perched on top of Weatherhill and offers breathtaking views, this just may be the place for you! This home is move in ready and you will love the recently renovated kitchen. The screen porch which overlooks the scenic setting will be one of your favorite features for sure. It's the wall of windows that will take your breath away! The 3.45 acres is gorgeous and includes a 28' waterfall, a pond nestled among perennials and as you can guess, an abundance of wildlife and birds galore. With 5 bedrooms, 3 baths and 3 car garage, there is plenty of room for family and entertaining.
This property is off market, which means it's not currently listed for sale or rent on Zillow. This may be different from what's available on other websites or public sources.
