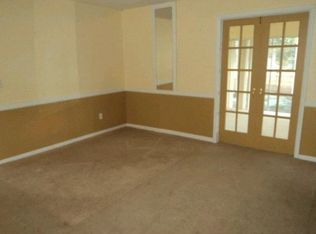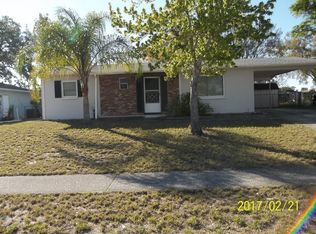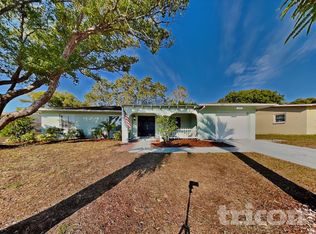Come and see this totally upgraded 3 bedroom home with new roof, a/c, water heater, 150 amp electric panel, pool pump and filter, pool screen, garage screen, pool liner, inside and out paint, quartz countertops in kitchen and bathrooms, vessel sinks in bathrooms and bamboo flooring in living room and bedrooms. Quiet neighborhood close to shopping and hospitals. The privacy fenced and shaded back yard is perfect for Florida living!
This property is off market, which means it's not currently listed for sale or rent on Zillow. This may be different from what's available on other websites or public sources.


