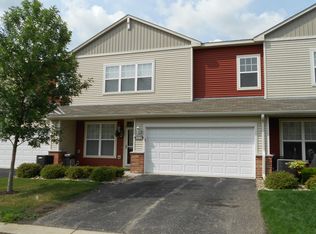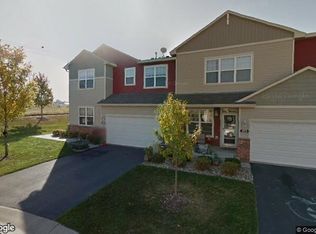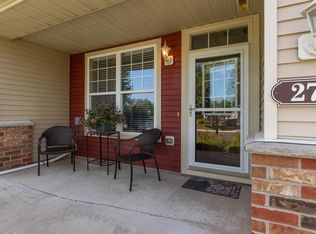Closed
$200,000
5072 Scarlet Ln SE, Rochester, MN 55904
2beds
1,531sqft
Townhouse Side x Side
Built in 2007
0.02 Square Feet Lot
$231,200 Zestimate®
$131/sqft
$1,964 Estimated rent
Home value
$231,200
$220,000 - $243,000
$1,964/mo
Zestimate® history
Loading...
Owner options
Explore your selling options
What's special
Welcome to 5072 Scarlet Ln SE Townhouse Community. Home features two bedrooms and a loft with a full bathroom and laundry on the upper floor. Main floor features, kitchen/dining combo, living room with laminate hardwood flooring. Kitchen has vinyl flooring, Breakfast island, newer appliances. Easy access to shopping, schools and parks and rides. Welcome to your New Home!
Zillow last checked: 8 hours ago
Listing updated: May 06, 2025 at 02:53am
Listed by:
Melanie J Schmidt 507-259-8836,
Re/Max Results,
Christopher Schmidt 507-218-6254
Bought with:
Johnny Tran
Dwell Realty Group LLC
Source: NorthstarMLS as distributed by MLS GRID,MLS#: 6444935
Facts & features
Interior
Bedrooms & bathrooms
- Bedrooms: 2
- Bathrooms: 2
- Full bathrooms: 1
- 1/2 bathrooms: 1
Bedroom 1
- Level: Upper
- Area: 195.3 Square Feet
- Dimensions: 12.6x15.5
Bedroom 2
- Level: Upper
- Area: 155.4 Square Feet
- Dimensions: 14.8x10.5
Bathroom
- Level: Main
- Area: 28 Square Feet
- Dimensions: 3.5x8
Bathroom
- Level: Upper
- Area: 63.25 Square Feet
- Dimensions: 11x5.75
Dining room
- Level: Main
- Area: 138 Square Feet
- Dimensions: 12x11.5
Kitchen
- Level: Main
- Area: 168 Square Feet
- Dimensions: 14x12
Laundry
- Level: Upper
- Area: 62.1 Square Feet
- Dimensions: 6.9x9
Living room
- Level: Main
- Area: 187.44 Square Feet
- Dimensions: 14.2x13.2
Loft
- Level: Upper
- Area: 111.32 Square Feet
- Dimensions: 9.2x12.1
Heating
- Forced Air
Cooling
- Central Air
Appliances
- Included: Cooktop, Dishwasher, Dryer, Gas Water Heater, Microwave, Range, Refrigerator, Washer, Water Softener Owned
Features
- Basement: None
- Has fireplace: No
Interior area
- Total structure area: 1,531
- Total interior livable area: 1,531 sqft
- Finished area above ground: 1,531
- Finished area below ground: 0
Property
Parking
- Total spaces: 2
- Parking features: Attached, Asphalt
- Attached garage spaces: 2
Accessibility
- Accessibility features: None
Features
- Levels: Two
- Stories: 2
Lot
- Size: 0.02 sqft
- Dimensions: 33 x 29
Details
- Foundation area: 913
- Parcel number: 643511077378
- Zoning description: Residential-Single Family
Construction
Type & style
- Home type: Townhouse
- Property subtype: Townhouse Side x Side
- Attached to another structure: Yes
Materials
- Vinyl Siding, Frame
- Roof: Asphalt
Condition
- Age of Property: 18
- New construction: No
- Year built: 2007
Utilities & green energy
- Electric: Circuit Breakers
- Gas: Natural Gas
- Sewer: City Sewer/Connected
- Water: City Water/Connected
Community & neighborhood
Location
- Region: Rochester
- Subdivision: Forest Knoll Cndo 1st Supp Cic313
HOA & financial
HOA
- Has HOA: Yes
- HOA fee: $265 monthly
- Services included: Hazard Insurance, Lawn Care, Maintenance Grounds, Trash, Snow Removal
- Association name: Infinity Real Estate & Management Group
- Association phone: 507-550-1052
Other
Other facts
- Road surface type: Paved
Price history
| Date | Event | Price |
|---|---|---|
| 10/27/2023 | Sold | $200,000+0.1%$131/sqft |
Source: | ||
| 10/16/2023 | Pending sale | $199,900$131/sqft |
Source: | ||
| 10/6/2023 | Listed for sale | $199,900+41.3%$131/sqft |
Source: | ||
| 6/18/2007 | Sold | $141,490$92/sqft |
Source: Public Record Report a problem | ||
Public tax history
| Year | Property taxes | Tax assessment |
|---|---|---|
| 2025 | $2,937 +7.7% | $203,000 -1.1% |
| 2024 | $2,727 | $205,300 -4.1% |
| 2023 | -- | $214,100 +15.7% |
Find assessor info on the county website
Neighborhood: 55904
Nearby schools
GreatSchools rating
- 7/10Bamber Valley Elementary SchoolGrades: PK-5Distance: 3.6 mi
- 4/10Willow Creek Middle SchoolGrades: 6-8Distance: 2.7 mi
- 9/10Mayo Senior High SchoolGrades: 8-12Distance: 3.8 mi
Schools provided by the listing agent
- Elementary: Bamber Valley
- Middle: Willow Creek
- High: Mayo
Source: NorthstarMLS as distributed by MLS GRID. This data may not be complete. We recommend contacting the local school district to confirm school assignments for this home.
Get a cash offer in 3 minutes
Find out how much your home could sell for in as little as 3 minutes with a no-obligation cash offer.
Estimated market value$231,200
Get a cash offer in 3 minutes
Find out how much your home could sell for in as little as 3 minutes with a no-obligation cash offer.
Estimated market value
$231,200


