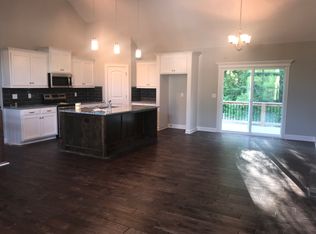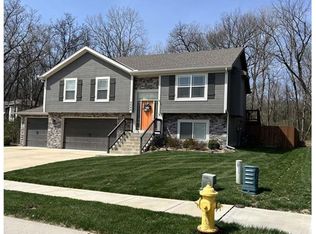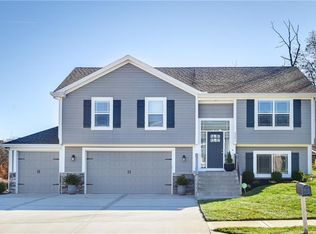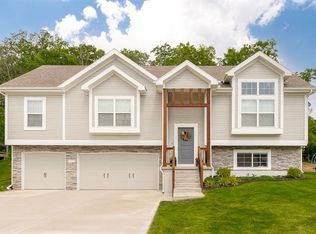Beautiful split entry with tile, vaulted ceilings and hardwoods in kitchen! Granite counter tops in kitchen, walk in pantry. This floor plan allows you to entertain with ease! Main level laundry. 4th bedroom and rec room in the basement. Garage entry features a "drop zone". Deck looks out to a treed backyard! PARK HILL SCHOOLS. Come check it out before its gone! SOME OF THE PHOTOS ARE SIMULATED. CHECK WITH AGENT FOR DETAILS
This property is off market, which means it's not currently listed for sale or rent on Zillow. This may be different from what's available on other websites or public sources.



