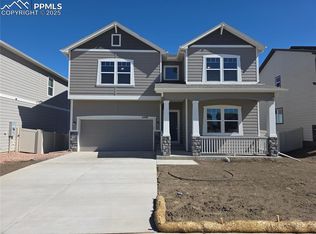Sold for $530,460
$530,460
5072 Krueger Rd, Colorado Springs, CO 80925
5beds
3,123sqft
Single Family Residence
Built in 2025
7,535.88 Square Feet Lot
$520,000 Zestimate®
$170/sqft
$2,863 Estimated rent
Home value
$520,000
$494,000 - $546,000
$2,863/mo
Zestimate® history
Loading...
Owner options
Explore your selling options
What's special
The Van Buren is a flexible two-story home designed for everyday living. Up front, there’s a living room or optional study and a nearby half bath. The back of the home opens up to a spacious great room, kitchen, and dining area. Upstairs, you'll find a large loft, convenient laundry room, and a private master suite with its own bath and walk-in closet. Two more bedrooms also have walk-in closets and share a full bath. In the fully finished basement, you'll find a large rec room with a sliding door to access your backyard and two additional bedrooms.
Zillow last checked: 8 hours ago
Listing updated: October 17, 2025 at 09:47am
Listed by:
Alexandria Lopour 719-339-9745,
New Home Star LLC,
Matt O'neil MRP 360-977-1943
Bought with:
Non Member
Non Member
Source: Pikes Peak MLS,MLS#: 9183630
Facts & features
Interior
Bedrooms & bathrooms
- Bedrooms: 5
- Bathrooms: 4
- Full bathrooms: 3
- 1/2 bathrooms: 1
Basement
- Area: 924
Heating
- Forced Air
Cooling
- Central Air
Appliances
- Included: 220v in Kitchen, Dishwasher, Disposal, Gas in Kitchen, Microwave, Range
Features
- French Doors, Pantry
- Flooring: Carpet, Vinyl/Linoleum, Luxury Vinyl
- Basement: Full,Finished
Interior area
- Total structure area: 3,123
- Total interior livable area: 3,123 sqft
- Finished area above ground: 2,199
- Finished area below ground: 924
Property
Parking
- Total spaces: 2
- Parking features: Attached, Garage Door Opener
- Attached garage spaces: 2
Features
- Levels: Two
- Stories: 2
- Patio & porch: Composite
- Exterior features: Auto Sprinkler System
Lot
- Size: 7,535 sqft
- Features: See Remarks
Details
- Parcel number: 5509401001
- Other equipment: Sump Pump
Construction
Type & style
- Home type: SingleFamily
- Property subtype: Single Family Residence
Materials
- Masonite, Framed on Lot
- Foundation: Walk Out
- Roof: Composite Shingle
Condition
- Under Construction
- New construction: Yes
- Year built: 2025
Details
- Builder model: Van Buren
- Builder name: Challenger Home
- Warranty included: Yes
Utilities & green energy
- Water: Assoc/Distr, Municipal
- Utilities for property: Electricity Connected, Natural Gas Connected
Community & neighborhood
Location
- Region: Colorado Springs
Other
Other facts
- Listing terms: Cash,Conventional,FHA,VA Loan
Price history
| Date | Event | Price |
|---|---|---|
| 10/2/2025 | Sold | $530,460-11.6%$170/sqft |
Source: | ||
| 9/8/2025 | Pending sale | $600,185+14.3%$192/sqft |
Source: | ||
| 8/12/2025 | Price change | $524,900-12.5%$168/sqft |
Source: | ||
| 6/17/2025 | Listed for sale | $599,999$192/sqft |
Source: | ||
Public tax history
| Year | Property taxes | Tax assessment |
|---|---|---|
| 2024 | $113 | $20,060 +2376.5% |
| 2023 | -- | $810 |
Find assessor info on the county website
Neighborhood: Falcon
Nearby schools
GreatSchools rating
- 4/10French Elementary SchoolGrades: K-5Distance: 3.2 mi
- 4/10Watson Junior High SchoolGrades: 6-8Distance: 3.3 mi
- 4/10Widefield High SchoolGrades: 9-12Distance: 3.6 mi
Schools provided by the listing agent
- District: Widefield-3
Source: Pikes Peak MLS. This data may not be complete. We recommend contacting the local school district to confirm school assignments for this home.
Get a cash offer in 3 minutes
Find out how much your home could sell for in as little as 3 minutes with a no-obligation cash offer.
Estimated market value$520,000
Get a cash offer in 3 minutes
Find out how much your home could sell for in as little as 3 minutes with a no-obligation cash offer.
Estimated market value
$520,000
