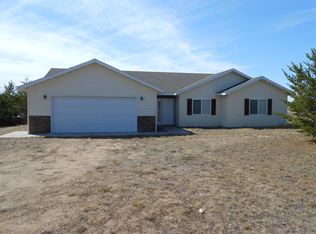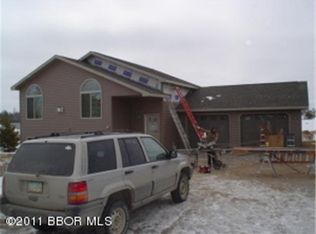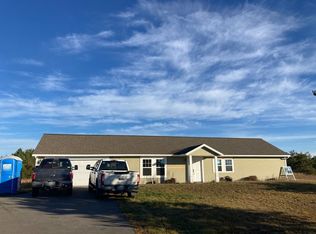Closed
$325,000
5072 Jackpine Rd NW, Bemidji, MN 56601
3beds
1,624sqft
Single Family Residence
Built in 2009
1.83 Acres Lot
$334,600 Zestimate®
$200/sqft
$1,992 Estimated rent
Home value
$334,600
$301,000 - $371,000
$1,992/mo
Zestimate® history
Loading...
Owner options
Explore your selling options
What's special
Check out this beautifully maintained one-level home, featuring 3 spacious bedrooms and 2 full bathrooms, including a private primary suite. Thoughtful details throughout, such as the T&G ceiling, raised panel doors, and tasteful light fixtures, create a warm and inviting atmosphere. The property boasts both attached and detached garages, offering ample storage and plenty of room for your hobbies. Outside, the private backyard includes a patio, swing-set, chicken coop, and a relaxing sauna—ideal for unwinding or hosting guests. This charming home perfectly blends comfort, style, and functionality.
Zillow last checked: 8 hours ago
Listing updated: July 22, 2025 at 02:41pm
Listed by:
Trish Ritchie 218-556-0448,
Century 21 Dickinson
Bought with:
Jennifer Martinson
EXIT MN Lakes Realty
Source: NorthstarMLS as distributed by MLS GRID,MLS#: 6705314
Facts & features
Interior
Bedrooms & bathrooms
- Bedrooms: 3
- Bathrooms: 2
- Full bathrooms: 2
Bedroom 1
- Level: Main
Bedroom 2
- Level: Main
Bedroom 3
- Level: Main
Dining room
- Level: Main
Kitchen
- Level: Main
Laundry
- Level: Main
Living room
- Level: Main
Heating
- Forced Air
Cooling
- Central Air
Appliances
- Included: Air-To-Air Exchanger, Chandelier, Dishwasher, Dryer, Electric Water Heater, Exhaust Fan, Freezer, Microwave, Range, Refrigerator, Stainless Steel Appliance(s), Washer
Features
- Basement: None
- Has fireplace: No
Interior area
- Total structure area: 1,624
- Total interior livable area: 1,624 sqft
- Finished area above ground: 1,624
- Finished area below ground: 0
Property
Parking
- Total spaces: 4
- Parking features: Attached, Detached
- Attached garage spaces: 4
Accessibility
- Accessibility features: None
Features
- Levels: One
- Stories: 1
- Patio & porch: Patio
Lot
- Size: 1.83 Acres
- Dimensions: 219 x 370 x 217 x 368
- Features: Many Trees
Details
- Additional structures: Additional Garage, Chicken Coop/Barn, Sauna
- Foundation area: 1624
- Parcel number: 120077400
- Zoning description: Residential-Single Family
- Other equipment: Fuel Tank - Rented
Construction
Type & style
- Home type: SingleFamily
- Property subtype: Single Family Residence
Materials
- Vinyl Siding, Frame
- Roof: Age 8 Years or Less,Asphalt
Condition
- Age of Property: 16
- New construction: No
- Year built: 2009
Utilities & green energy
- Electric: Power Company: Beltrami Electric Cooperative
- Gas: Propane
- Sewer: Private Sewer
- Water: Private, Well
Community & neighborhood
Location
- Region: Bemidji
- Subdivision: Deerfield Estate
HOA & financial
HOA
- Has HOA: No
Other
Other facts
- Road surface type: Unimproved
Price history
| Date | Event | Price |
|---|---|---|
| 7/21/2025 | Sold | $325,000-1.2%$200/sqft |
Source: | ||
| 6/25/2025 | Pending sale | $329,000$203/sqft |
Source: | ||
| 6/11/2025 | Price change | $329,000-5.7%$203/sqft |
Source: | ||
| 5/19/2025 | Price change | $349,000-6.9%$215/sqft |
Source: | ||
| 4/28/2025 | Price change | $375,000-3.8%$231/sqft |
Source: | ||
Public tax history
| Year | Property taxes | Tax assessment |
|---|---|---|
| 2024 | $2,887 +10.5% | $298,300 +7.3% |
| 2023 | $2,613 +18.7% | $278,000 |
| 2022 | $2,202 +2% | -- |
Find assessor info on the county website
Neighborhood: 56601
Nearby schools
GreatSchools rating
- 4/10Solway Elementary SchoolGrades: PK-3Distance: 8.3 mi
- 6/10Bemidji Middle SchoolGrades: 6-8Distance: 5.1 mi
- 6/10Bemidji Senior High SchoolGrades: 9-12Distance: 6.4 mi

Get pre-qualified for a loan
At Zillow Home Loans, we can pre-qualify you in as little as 5 minutes with no impact to your credit score.An equal housing lender. NMLS #10287.


