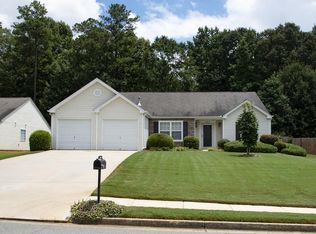Closed
$319,000
5072 Hubert Dr, Powder Springs, GA 30127
3beds
1,410sqft
Single Family Residence, Residential
Built in 1986
0.69 Acres Lot
$319,900 Zestimate®
$226/sqft
$1,999 Estimated rent
Home value
$319,900
$298,000 - $345,000
$1,999/mo
Zestimate® history
Loading...
Owner options
Explore your selling options
What's special
Welcome to Evans Forest Estates, a picturesque community offering a serene lifestyle without the constraints of an HOA. Here, you’ll find spacious lots and homes thoughtfully spread apart, ensuring privacy and tranquility. As you approach your new home, you’ll be greeted by a long, double-wide driveway, perfect for accommodating multiple vehicles, including an RV. The property is enhanced by a privacy fence with a wide, double gate for easy access to the back yard. Step onto the charming front porch and enjoy the perfect spot for a morning coffee or evening relaxation while soaking in the inviting views of this beautiful neighborhood. Inside, the warmth of the living room beckons, featuring a cozy fireplace with a convenient remote control—ideal for chilly evenings. For those who value their privacy, the screened-in back porch is a true sanctuary, offering a peaceful retreat where you can overlook the expansive backyard. As spring and summer arrive, the vibrant blooms surrounding the property will bring a burst of color and natural beauty to your world. This property boasts a large, two-story barn, fully equipped with 220-volt wiring—perfect for a workshop, creative pursuits like ceramics, or extra storage. And when it’s time to unwind, indulge in your private sauna housed in a screened outdoor structure, providing the ultimate relaxation experience. Storage will never be an issue with this home, thanks to the spacious full basement, complete with a utility sink, and the additional storage space in the barn. Whether you’re looking for comfort, functionality, or room to create, this property has it all. Come see all that this exceptional home has to offer—it’s more than a house; it’s a lifestyle waiting to be enjoyed!
Zillow last checked: 8 hours ago
Listing updated: April 01, 2025 at 10:54pm
Listing Provided by:
Keith D Wood,
Atlanta Communities 770-713-4319
Bought with:
Vernon Bryant, 385943
Fresh Vision Realty
Source: FMLS GA,MLS#: 7514314
Facts & features
Interior
Bedrooms & bathrooms
- Bedrooms: 3
- Bathrooms: 2
- Full bathrooms: 2
- Main level bathrooms: 2
- Main level bedrooms: 3
Bonus room
- Level: Lower
Heating
- Central, Forced Air
Cooling
- Ceiling Fan(s), Central Air, Electric
Appliances
- Included: Dishwasher, Gas Cooktop, Gas Oven, Microwave
- Laundry: In Basement, Sink
Features
- High Speed Internet
- Flooring: Carpet, Luxury Vinyl
- Windows: None
- Basement: Driveway Access,Full,Unfinished
- Number of fireplaces: 1
- Fireplace features: Factory Built, Family Room, Gas Log, Gas Starter, Insert, Stone
- Common walls with other units/homes: No Common Walls
Interior area
- Total structure area: 1,410
- Total interior livable area: 1,410 sqft
- Finished area above ground: 1,411
- Finished area below ground: 581
Property
Parking
- Total spaces: 4
- Parking features: Drive Under Main Level, Driveway, Garage, Garage Faces Front, Level Driveway, RV Access/Parking
- Attached garage spaces: 1
- Has uncovered spaces: Yes
Accessibility
- Accessibility features: None
Features
- Levels: Two
- Stories: 2
- Patio & porch: Covered, Deck, Front Porch, Rear Porch, Screened
- Exterior features: Private Yard, Rain Gutters, Storage, No Dock
- Pool features: None
- Has spa: Yes
- Spa features: Private
- Fencing: Back Yard,Chain Link,Fenced,Wood
- Has view: Yes
- View description: Trees/Woods
- Waterfront features: None
- Body of water: None
Lot
- Size: 0.69 Acres
- Features: Back Yard, Cleared, Front Yard, Level, Private, Rectangular Lot
Details
- Additional structures: Barn(s), Outbuilding, Workshop
- Parcel number: 19119700430
- Other equipment: Satellite Dish
- Horse amenities: None
Construction
Type & style
- Home type: SingleFamily
- Architectural style: Ranch
- Property subtype: Single Family Residence, Residential
Materials
- Concrete, Vinyl Siding
- Foundation: Block, Concrete Perimeter
- Roof: Composition,Ridge Vents,Shingle
Condition
- Resale
- New construction: No
- Year built: 1986
Utilities & green energy
- Electric: 110 Volts, 220 Volts
- Sewer: Septic Tank
- Water: Public
- Utilities for property: Cable Available, Electricity Available, Natural Gas Available, Phone Available, Sewer Available, Water Available
Green energy
- Energy efficient items: None
- Energy generation: None
Community & neighborhood
Security
- Security features: None
Community
- Community features: None
Location
- Region: Powder Springs
- Subdivision: Evans Forest Estates
HOA & financial
HOA
- Has HOA: No
Other
Other facts
- Listing terms: Cash,Conventional,FHA,USDA Loan,VA Loan
- Road surface type: Paved
Price history
| Date | Event | Price |
|---|---|---|
| 3/31/2025 | Sold | $319,000-0.3%$226/sqft |
Source: | ||
| 3/24/2025 | Pending sale | $320,000$227/sqft |
Source: | ||
| 1/25/2025 | Listed for sale | $320,000+128.6%$227/sqft |
Source: | ||
| 6/2/2005 | Sold | $140,000+44.3%$99/sqft |
Source: Public Record | ||
| 11/4/1998 | Sold | $97,000$69/sqft |
Source: Public Record | ||
Public tax history
| Year | Property taxes | Tax assessment |
|---|---|---|
| 2024 | $820 +36.9% | $112,844 +4.6% |
| 2023 | $599 -60.3% | $107,840 +60.8% |
| 2022 | $1,507 0% | $67,048 |
Find assessor info on the county website
Neighborhood: 30127
Nearby schools
GreatSchools rating
- 6/10Hendricks Elementary SchoolGrades: PK-5Distance: 0.8 mi
- 8/10Cooper Middle SchoolGrades: 6-8Distance: 3.3 mi
- 5/10Mceachern High SchoolGrades: 9-12Distance: 4.8 mi
Schools provided by the listing agent
- Elementary: Hendricks
- Middle: Cooper
- High: McEachern
Source: FMLS GA. This data may not be complete. We recommend contacting the local school district to confirm school assignments for this home.
Get a cash offer in 3 minutes
Find out how much your home could sell for in as little as 3 minutes with a no-obligation cash offer.
Estimated market value
$319,900
Get a cash offer in 3 minutes
Find out how much your home could sell for in as little as 3 minutes with a no-obligation cash offer.
Estimated market value
$319,900
