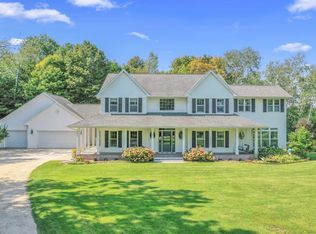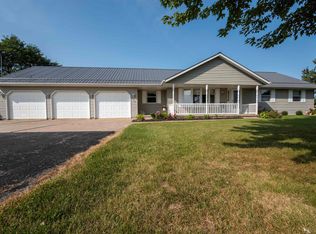Closed
$795,000
5072 County Highway R, Denmark, WI 54208
4beds
4,311sqft
Single Family Residence
Built in 2000
3.51 Acres Lot
$821,300 Zestimate®
$184/sqft
$4,162 Estimated rent
Home value
$821,300
$715,000 - $944,000
$4,162/mo
Zestimate® history
Loading...
Owner options
Explore your selling options
What's special
Discover this stunning 4-bedroom, 3.5-bathroom home nestled on 3.5 serene acres, surrounded by mature trees for ultimate privacy. A picturesque creek winds through the property, creating a tranquil retreat. Inside, you'll find spacious living areas, a well-appointed kitchen, and a cozy fireplace. The primary suite offers a private bath and scenic views. The finished lower level adds extra living space, perfect for entertaining. Enjoy peaceful country living while still being close to town. This is a rare opportunity to own a secluded slice of nature with modern comforts!
Zillow last checked: 8 hours ago
Listing updated: June 06, 2025 at 07:56am
Listed by:
Daniel Menzer 920-912-8585,
Century 21 Moves
Bought with:
Non Mls-Lsra
Source: WIREX MLS,MLS#: 1910020 Originating MLS: Metro MLS
Originating MLS: Metro MLS
Facts & features
Interior
Bedrooms & bathrooms
- Bedrooms: 4
- Bathrooms: 4
- Full bathrooms: 3
- 1/2 bathrooms: 1
Primary bedroom
- Level: Upper
- Area: 400
- Dimensions: 20 x 20
Bedroom 2
- Level: Upper
- Area: 192
- Dimensions: 16 x 12
Bedroom 3
- Level: Upper
- Area: 156
- Dimensions: 13 x 12
Bedroom 4
- Level: Lower
- Area: 168
- Dimensions: 14 x 12
Bathroom
- Features: Tub Only, Master Bedroom Bath: Tub/No Shower, Shower Stall
Dining room
- Level: Main
- Area: 182
- Dimensions: 14 x 13
Family room
- Level: Main
- Area: 273
- Dimensions: 21 x 13
Kitchen
- Level: Main
- Area: 180
- Dimensions: 15 x 12
Living room
- Level: Main
- Area: 560
- Dimensions: 28 x 20
Heating
- Natural Gas, Forced Air
Cooling
- Central Air
Appliances
- Included: Dishwasher, Dryer, Microwave, Oven, Range, Refrigerator, Washer, Water Softener
Features
- High Speed Internet, Cathedral/vaulted ceiling, Kitchen Island
- Flooring: Wood or Sim.Wood Floors
- Basement: Finished,Full,Full Size Windows,Concrete,Sump Pump
Interior area
- Total structure area: 4,311
- Total interior livable area: 4,311 sqft
- Finished area above ground: 3,063
- Finished area below ground: 1,248
Property
Parking
- Total spaces: 3
- Parking features: Garage Door Opener, Attached, 3 Car, 1 Space
- Attached garage spaces: 3
Features
- Levels: Two
- Stories: 2
- Waterfront features: Creek
Lot
- Size: 3.51 Acres
- Features: Wooded
Details
- Additional structures: Garden Shed
- Parcel number: ND1167
- Zoning: Residential
Construction
Type & style
- Home type: SingleFamily
- Architectural style: Other
- Property subtype: Single Family Residence
Materials
- Vinyl Siding
Condition
- 21+ Years
- New construction: No
- Year built: 2000
Utilities & green energy
- Sewer: Septic Tank, Mound Septic
- Water: Well
- Utilities for property: Cable Available
Community & neighborhood
Location
- Region: Denmark
- Municipality: New Denmark
Price history
| Date | Event | Price |
|---|---|---|
| 6/6/2025 | Sold | $795,000-3%$184/sqft |
Source: | ||
| 4/15/2025 | Contingent | $820,000$190/sqft |
Source: | ||
| 3/26/2025 | Listed for sale | $820,000$190/sqft |
Source: | ||
Public tax history
Tax history is unavailable.
Neighborhood: 54208
Nearby schools
GreatSchools rating
- 7/10Denmark Elementary SchoolGrades: 1-5Distance: 3.7 mi
- 5/10Denmark Middle SchoolGrades: 6-8Distance: 3.7 mi
- 5/10Denmark High SchoolGrades: 9-12Distance: 3.7 mi
Schools provided by the listing agent
- High: Denmark
- District: Denmark
Source: WIREX MLS. This data may not be complete. We recommend contacting the local school district to confirm school assignments for this home.
Get pre-qualified for a loan
At Zillow Home Loans, we can pre-qualify you in as little as 5 minutes with no impact to your credit score.An equal housing lender. NMLS #10287.

