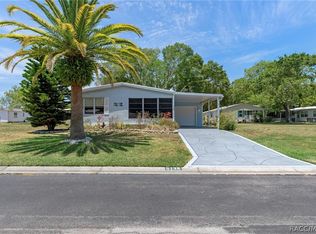Cute as a button! Move right into this beautiful, furnished and well maintained 2/2/2 + den 2006 doublewide. This Palm Harbor home has the most peaceful front & back porches with beautiful landscaping. Inside you will find cathedral & tray ceilings, Kitchen has tile floors & backsplash, glass top stove, spacious breakfast bar and tons of cabinets & storage. Solar tubes & tile floors in both bathrooms as well as wet areas, Huge Master bedroom with beautiful furnishings and dual sinks in master bathroom. Den/office could easily be a 3rd bedroom. Water softener hookup but not warranted. Pretty trellis w/ vines on back patio. HUGE 2 car garage WITH HIGH CEILINGS to fit RV! Trane A/C '13. Quiet, friendly 55+ co-op community with clubhouse & pool. You own the lot in the peaceful small retirement community. Activities include Bingo, exercise class, shuffleboard, game night, crafts, pot luck dinners, billiards, social club and group outings!
This property is off market, which means it's not currently listed for sale or rent on Zillow. This may be different from what's available on other websites or public sources.
