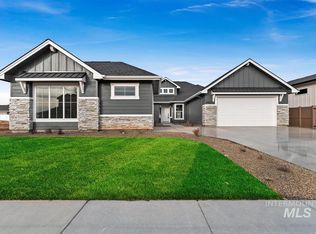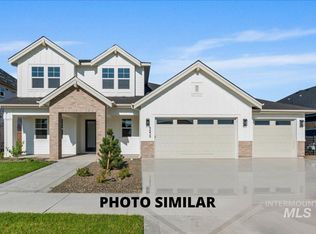Sold
Price Unknown
5071 S Colusa Ave, Meridian, ID 83642
3beds
2baths
1,992sqft
Single Family Residence
Built in 2020
8,102.16 Square Feet Lot
$665,500 Zestimate®
$--/sqft
$2,598 Estimated rent
Home value
$665,500
$632,000 - $699,000
$2,598/mo
Zestimate® history
Loading...
Owner options
Explore your selling options
What's special
SELLER OFFERING 1% CREDIT! Impeccable like-new home w all the amenities you want! Kitchen has Bosch oven, range and microwave, and includes the GE Cafe fridge! You'll love the flat panel cabinets, floating shelves and striking light fixtures. The great room is bright and features an amazing 12' glass door, soaring 10' ceiling with beams, offset tile fireplace and stunning built in cabinets. You'll find custom engineered hardwood in every room, even the second bedrooms - and in the office, it is laid in a stunning herringbone pattern. The primary suite is private and features a soffit ceiling, as well as wall sconces perfect for evening reading. You'll fall in love with the resort-style tiled shower, and the lavish heated tile flooring. The secondary bath features a tile shower too! And the best for last – the GARAGE. Stunning epoxy flooring, 12’ tall door with a pull through and RV parking in the back; you'll have to buy more toys! Truly one of a kind.
Zillow last checked: 8 hours ago
Listing updated: September 26, 2023 at 10:06am
Listed by:
Katie Schlangen 208-577-1818,
Fathom Realty
Bought with:
Rebekah Mckernan
Keller Williams Realty Boise
Source: IMLS,MLS#: 98870982
Facts & features
Interior
Bedrooms & bathrooms
- Bedrooms: 3
- Bathrooms: 2
- Main level bathrooms: 2
- Main level bedrooms: 3
Primary bedroom
- Level: Main
- Area: 208
- Dimensions: 13 x 16
Bedroom 2
- Level: Main
- Area: 196
- Dimensions: 14 x 14
Bedroom 3
- Level: Main
- Area: 110
- Dimensions: 11 x 10
Office
- Area: 121
- Dimensions: 11 x 11
Heating
- Forced Air, Natural Gas
Cooling
- Central Air
Appliances
- Included: Gas Water Heater, ENERGY STAR Qualified Water Heater, Tank Water Heater, Dishwasher, Disposal, Microwave, Oven/Range Built-In, Refrigerator, Washer, Dryer, Water Softener Owned
Features
- Bath-Master, Bed-Master Main Level, Guest Room, Den/Office, Great Room, Double Vanity, Walk-In Closet(s), Breakfast Bar, Pantry, Kitchen Island, Number of Baths Main Level: 2
- Flooring: Hardwood, Tile
- Has basement: No
- Number of fireplaces: 1
- Fireplace features: One, Gas, Insert
Interior area
- Total structure area: 1,992
- Total interior livable area: 1,992 sqft
- Finished area above ground: 1,992
Property
Parking
- Total spaces: 4
- Parking features: Attached, RV Access/Parking
- Attached garage spaces: 4
- Details: Garage: 36x15
Features
- Levels: One
- Patio & porch: Covered Patio/Deck
- Pool features: Community, In Ground, Pool
- Fencing: Full,Vinyl
Lot
- Size: 8,102 sqft
- Dimensions: 116 x 70
- Features: Standard Lot 6000-9999 SF, Corner Lot, Auto Sprinkler System, Full Sprinkler System, Pressurized Irrigation Sprinkler System
Details
- Parcel number: R9234311020
Construction
Type & style
- Home type: SingleFamily
- Property subtype: Single Family Residence
Materials
- Frame, HardiPlank Type
- Foundation: Crawl Space
- Roof: Composition,Architectural Style
Condition
- Year built: 2020
Details
- Builder name: Tresidio Homes
Utilities & green energy
- Water: Public
- Utilities for property: Sewer Connected
Green energy
- Green verification: HERS Index Score, ENERGY STAR Certified Homes
Community & neighborhood
Location
- Region: Meridian
- Subdivision: Calistoga
HOA & financial
HOA
- Has HOA: Yes
- HOA fee: $900 annually
Other
Other facts
- Listing terms: Cash,Conventional,1031 Exchange,VA Loan
- Ownership: Fee Simple
Price history
Price history is unavailable.
Public tax history
| Year | Property taxes | Tax assessment |
|---|---|---|
| 2025 | $2,505 +0.6% | $675,500 +7% |
| 2024 | $2,490 -12.9% | $631,200 +6.8% |
| 2023 | $2,858 +29% | $591,000 -11.3% |
Find assessor info on the county website
Neighborhood: 83642
Nearby schools
GreatSchools rating
- 10/10Hillsdale ElementaryGrades: PK-5Distance: 0.9 mi
- 10/10Victory Middle SchoolGrades: 6-8Distance: 2.7 mi
- 8/10Mountain View High SchoolGrades: 9-12Distance: 1.9 mi
Schools provided by the listing agent
- Elementary: Hillsdale
- Middle: Lake Hazel
- High: Mountain View
- District: West Ada School District
Source: IMLS. This data may not be complete. We recommend contacting the local school district to confirm school assignments for this home.

