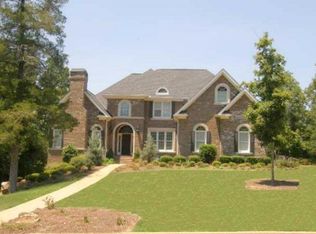Sold for $798,000
$798,000
5071 Hawks Ridge Dr, Columbus, GA 31904
6beds
6,236sqft
Single Family Residence
Built in 2005
0.64 Acres Lot
$802,900 Zestimate®
$128/sqft
$6,492 Estimated rent
Home value
$802,900
$731,000 - $883,000
$6,492/mo
Zestimate® history
Loading...
Owner options
Explore your selling options
What's special
This custom-built home effortlessly blends elegance and comfort, thoughtfully designed to meet the needs of modern family living. As you enter, a grand 2-story foyer welcomes you, with a room to the left currently serving as an office and a formal dining room to the right. This space flows into a bright, open great room featuring a stunning fireplace and towering windows that fill the space with natural light. The main level also boasts a generously sized primary suite with a luxurious ensuite bathroom, offering a serene and private retreat. The updated kitchen is both stylish and functional, providing ample space for cooking and entertaining, and includes a casual dining area perfect for everyday meals. Step outside to the charming deck off the kitchen, an ideal spot to unwind or host gatherings with friends and family. Upstairs, you'll find four spacious bedrooms and two bathrooms, offering comfort and privacy for all. The expansive 2,320 sq. ft. lower level is designed for versatility, with a cozy fireside nook and a large flex room, perfect for game nights or entertaining guests. This level also includes an additional bedroom, bathroom, office space, a pool room, and extra storage. The lower level walks out to a back patio, which overlooks the lush, landscaped grounds, creating a seamless indoor-outdoor connection. This exceptional home is packed with luxurious upgrades all within the last 3 years, including plantation shutters, new quiet-motion overhead garage doors, and a premium CertainTeed architectural shingle roof. The kitchen, laundry room, master bath, and downstairs bath have all been beautifully renovated with soft-close doors and drawers, and the kitchen and laundry feature elegant granite countertops. Three energy-efficient HVAC systems ensure comfort throughout the year, while every detail has been thoughtfully considered to combine beauty, functionality, and sophistication.
Zillow last checked: 8 hours ago
Listing updated: June 02, 2025 at 09:57am
Listed by:
Melissa Thomas 706-575-0669,
Coldwell Banker / Kennon, Parker, Duncan & Davis
Bought with:
Matt Horne, 380325
Coldwell Banker / Kennon, Parker, Duncan & Davis
Source: CBORGA,MLS#: 220420
Facts & features
Interior
Bedrooms & bathrooms
- Bedrooms: 6
- Bathrooms: 5
- Full bathrooms: 4
- 1/2 bathrooms: 1
Primary bathroom
- Features: Double Vanity
Dining room
- Features: Dining Area
Kitchen
- Features: Breakfast Area, Breakfast Bar, Breakfast Room
Heating
- Electric, Natural Gas, Heat Pump
Cooling
- Central Electric
Appliances
- Included: Trash Compactor, Dishwasher, Disposal, Double Oven, Gas Range, Microwave
- Laundry: Laundry Room
Features
- Walk-In Closet(s), Double Vanity, Entrance Foyer, Tray Ceiling(s)
- Flooring: Hardwood, Carpet
- Basement: Bath,Daylight,Finished,Full
- Attic: Permanent Stairs
- Number of fireplaces: 2
- Fireplace features: Basement, Gas Log, Gas Starter, Family Room
Interior area
- Total structure area: 6,236
- Total interior livable area: 6,236 sqft
Property
Parking
- Total spaces: 3
- Parking features: Attached, 3-Garage, Level Driveway
- Attached garage spaces: 3
- Has uncovered spaces: Yes
Features
- Levels: Three Or More,Two Story Foyer
- Patio & porch: Deck, Patio
- Exterior features: Landscaping, Sprinkler
- Spa features: Bath
Lot
- Size: 0.64 Acres
- Features: Wooded
Details
- Parcel number: 179019017
Construction
Type & style
- Home type: SingleFamily
- Architectural style: Traditional
- Property subtype: Single Family Residence
Materials
- Brick, Vinyl Siding
Condition
- New construction: No
- Year built: 2005
Utilities & green energy
- Sewer: Public Sewer
- Water: Public
- Utilities for property: Underground Utilities
Green energy
- Energy efficient items: Thermostat
Community & neighborhood
Security
- Security features: Security, Smoke Detector(s)
Community
- Community features: Cable TV, Street Lights
Location
- Region: Columbus
- Subdivision: River Crest
Price history
| Date | Event | Price |
|---|---|---|
| 6/2/2025 | Sold | $798,000$128/sqft |
Source: | ||
| 4/9/2025 | Pending sale | $798,000$128/sqft |
Source: | ||
| 4/9/2025 | Listed for sale | $798,000+37.8%$128/sqft |
Source: | ||
| 9/30/2020 | Sold | $579,000-3.5%$93/sqft |
Source: Public Record Report a problem | ||
| 2/4/2020 | Price change | $599,875-4%$96/sqft |
Source: Coldwell Banker Kennon, Parker, Duncan & Davis #169170 Report a problem | ||
Public tax history
| Year | Property taxes | Tax assessment |
|---|---|---|
| 2024 | $8,549 +80.2% | $305,128 |
| 2023 | $4,745 -46.8% | $305,128 +15.3% |
| 2022 | $8,916 +0.1% | $264,648 +14.3% |
Find assessor info on the county website
Neighborhood: Rivercrest
Nearby schools
GreatSchools rating
- 4/10Double Churches Elementary SchoolGrades: PK-5Distance: 1.5 mi
- 5/10Double Churches Middle SchoolGrades: 6-8Distance: 1.5 mi
- 8/10Northside High SchoolGrades: 9-12Distance: 3.7 mi
Get pre-qualified for a loan
At Zillow Home Loans, we can pre-qualify you in as little as 5 minutes with no impact to your credit score.An equal housing lender. NMLS #10287.
Sell for more on Zillow
Get a Zillow Showcase℠ listing at no additional cost and you could sell for .
$802,900
2% more+$16,058
With Zillow Showcase(estimated)$818,958
