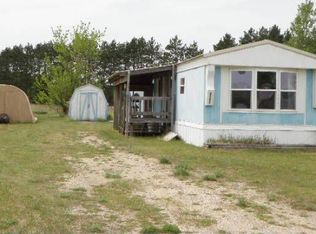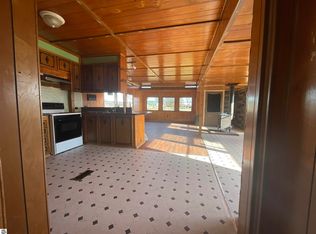Sold for $240,000
$240,000
5071 Corey Rd, Mancelona, MI 49659
2beds
1,636sqft
Single Family Residence
Built in 2019
2.56 Acres Lot
$244,000 Zestimate®
$147/sqft
$2,190 Estimated rent
Home value
$244,000
Estimated sales range
Not available
$2,190/mo
Zestimate® history
Loading...
Owner options
Explore your selling options
What's special
Peaceful country acreage! Two bedroom, two bath home on over 2.5 fenced acres outside of Mancelona. Country retreat with detached 3+ car garage with electric and an insulated ceiling and three additional outbuildings, 5x5, 20x8, and 8x8. Perfect storage place for UTV's or snowmobiles--or both! One of the sheds has electric run also, could be a she-shed or tiny house. Inside the home, the primary suite is handicap accessible with widened doorways and a low threshold shower. An additional loft/bunk area with a balcony makes a great guest sleepover or office space. Just down the road you'll find North Central Academy and easy access across the road to snowmobile trails. Check out this rare find with acreage and opportunity for an up-north retreat!
Zillow last checked: 8 hours ago
Listing updated: July 03, 2025 at 04:08am
Listed by:
Vickie Smith Cell:231-342-5991,
EXIT Northern Shores Realty-ER 231-264-9833
Bought with:
Jennifer Burr
Coldwell Banker Boyne City
Source: NGLRMLS,MLS#: 1932398
Facts & features
Interior
Bedrooms & bathrooms
- Bedrooms: 2
- Bathrooms: 2
- Full bathrooms: 2
- Main level bathrooms: 2
- Main level bedrooms: 2
Primary bedroom
- Level: Main
- Area: 128.8
- Dimensions: 11.5 x 11.2
Bedroom 2
- Level: Main
- Area: 128.25
- Dimensions: 13.5 x 9.5
Primary bathroom
- Features: Private
Kitchen
- Level: Main
- Area: 313.5
- Dimensions: 19 x 16.5
Living room
- Level: Main
- Area: 198
- Dimensions: 16.5 x 12
Heating
- Forced Air, Propane, Wood
Appliances
- Included: Refrigerator, Oven/Range, Dishwasher, Microwave, Washer, Dryer, Electric Water Heater
- Laundry: Main Level
Features
- Loft, Vaulted Ceiling(s), Ceiling Fan(s), WiFi
- Flooring: Carpet, Wood
- Windows: Blinds
- Basement: Crawl Space
- Has fireplace: Yes
- Fireplace features: Wood Burning, Stove
Interior area
- Total structure area: 1,636
- Total interior livable area: 1,636 sqft
- Finished area above ground: 1,636
- Finished area below ground: 0
Property
Parking
- Total spaces: 3
- Parking features: Detached, Concrete Floors, Gravel, Private
- Garage spaces: 3
Accessibility
- Accessibility features: Accessible Doors, Accessible Hallway(s), Accessible Full Bath
Features
- Levels: One and One Half
- Stories: 1
- Patio & porch: Deck
- Exterior features: Balcony
- Fencing: Fenced
- Has view: Yes
- View description: Countryside View
- Waterfront features: None
Lot
- Size: 2.56 Acres
- Dimensions: 338 x 332 x 337 x 331 m/l
- Features: Level, Metes and Bounds
Details
- Additional structures: Shed(s)
- Parcel number: 050303600735
- Zoning description: Residential,Outbuildings Allowed
Construction
Type & style
- Home type: SingleFamily
- Property subtype: Single Family Residence
Materials
- Frame, Vinyl Siding
- Foundation: Block
- Roof: Asphalt
Condition
- New construction: No
- Year built: 2019
Utilities & green energy
- Sewer: Private Sewer
- Water: Private
Community & neighborhood
Community
- Community features: None
Location
- Region: Mancelona
- Subdivision: n/a
HOA & financial
HOA
- Services included: None
Other
Other facts
- Listing agreement: Exclusive Right Sell
- Price range: $240K - $240K
- Listing terms: Conventional,Cash
- Ownership type: Private Owner
- Road surface type: Gravel
Price history
| Date | Event | Price |
|---|---|---|
| 7/1/2025 | Sold | $240,000-3.2%$147/sqft |
Source: | ||
| 7/1/2025 | Pending sale | $247,900$152/sqft |
Source: | ||
| 4/12/2025 | Listed for sale | $247,900+726.3%$152/sqft |
Source: | ||
| 1/15/2019 | Sold | $30,000$18/sqft |
Source: Public Record Report a problem | ||
| 11/30/2015 | Listing removed | $30,000$18/sqft |
Source: REAL ESTATE ONE-TC FRONT #1787260 Report a problem | ||
Public tax history
| Year | Property taxes | Tax assessment |
|---|---|---|
| 2025 | $1,438 +4.5% | $130,900 +15.6% |
| 2024 | $1,377 +6.6% | $113,200 +26.3% |
| 2023 | $1,291 | $89,600 +36.8% |
Find assessor info on the county website
Neighborhood: 49659
Nearby schools
GreatSchools rating
- 6/10Mancelona Middle SchoolGrades: PK,5-8Distance: 5.4 mi
- 5/10Mancelona High SchoolGrades: 9-12Distance: 5.9 mi
- 5/10Mancelona Elementary SchoolGrades: PK-4Distance: 5.7 mi
Schools provided by the listing agent
- District: Mancelona Public Schools
Source: NGLRMLS. This data may not be complete. We recommend contacting the local school district to confirm school assignments for this home.

Get pre-qualified for a loan
At Zillow Home Loans, we can pre-qualify you in as little as 5 minutes with no impact to your credit score.An equal housing lender. NMLS #10287.

