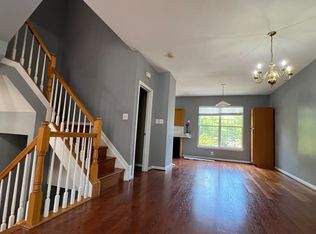Beautifully maintained brick-front townhome located in the highly sought-after community of Centreville/Fairlakes in Centreville. This spacious 3-level home offers 3 bedrooms, 2 full bathrooms, and 2 half bathrooms, providing comfortable and flexible living space for families or professionals.
Features:
Open-concept main level with tons of natural light
Large kitchen granite countertops
Large master BR with walk-in closet and bathroom
Lower level denn with half bath perfect for an office, gym, or guest area
Two car attached garage
Located in a quiet, family-friendly community with easy access to parks, shops, and commuter route.
Excellent location near shops, restaurants, I-66, Route 28, and Fairfax County Parkway
Access to community pool, clubhouse, playgrounds, and walking trails
This move-in-ready home is located in the Fairfax County School District and offers convenient commuting options with nearby Park & Ride and bus lines to Vienna Metro and D.C.
Tenant responsible for all utilities. Pets allowed with additional deposit and pet rent. No smoking permitted inside the home
Move-in Date: August
Townhouse for rent
Accepts Zillow applications
$3,350/mo
5070 Village Fountain Pl, Centreville, VA 20120
3beds
1,690sqft
Price may not include required fees and charges.
Townhouse
Available Fri Aug 1 2025
Small dogs OK
Central air
In unit laundry
Attached garage parking
-- Heating
What's special
Two car attached garageOpen-concept main levelLarge master brTons of natural lightBrick-front townhomeLarge kitchen granite countertopsWalk-in closet
- 2 days
- on Zillow |
- -- |
- -- |
Travel times
Facts & features
Interior
Bedrooms & bathrooms
- Bedrooms: 3
- Bathrooms: 4
- Full bathrooms: 4
Cooling
- Central Air
Appliances
- Included: Dishwasher, Dryer, Freezer, Microwave, Oven, Refrigerator, Washer
- Laundry: In Unit
Features
- Walk In Closet
- Flooring: Hardwood
Interior area
- Total interior livable area: 1,690 sqft
Property
Parking
- Parking features: Attached
- Has attached garage: Yes
- Details: Contact manager
Features
- Exterior features: No Utilities included in rent, Walk In Closet
Details
- Parcel number: 0551260091
Construction
Type & style
- Home type: Townhouse
- Property subtype: Townhouse
Building
Management
- Pets allowed: Yes
Community & HOA
Location
- Region: Centreville
Financial & listing details
- Lease term: 1 Year
Price history
| Date | Event | Price |
|---|---|---|
| 7/1/2025 | Listed for rent | $3,350+34.5%$2/sqft |
Source: Zillow Rentals | ||
| 11/4/2020 | Sold | $520,000$308/sqft |
Source: Public Record | ||
| 9/30/2020 | Pending sale | $520,000$308/sqft |
Source: Realty One Group Capital Properties #VAFX1155798 | ||
| 9/17/2020 | Price change | $520,000-1%$308/sqft |
Source: Realty One Group Capital Properties #VAFX1155798 | ||
| 8/9/2020 | Price change | $525,000-0.8%$311/sqft |
Source: Owner | ||
![[object Object]](https://photos.zillowstatic.com/fp/26a8294a04a66d5e637048311cb5dfe1-p_i.jpg)
